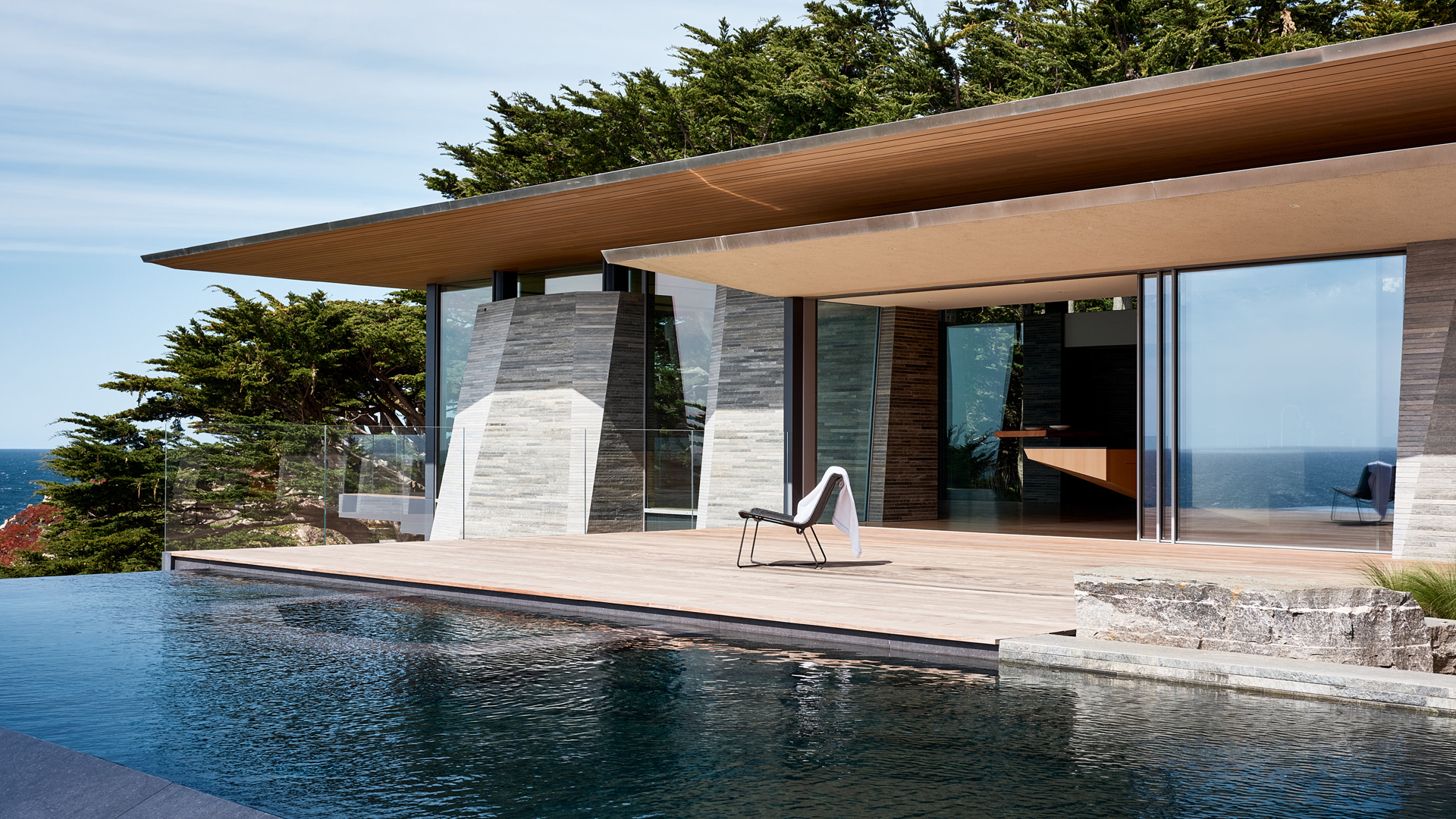Architect Jess Field, 48, who surfed the California coast with his father, Stan Field, long before he joined their namesake Palo Alto firm, Field Architecture, felt an immediate thrill when was hired in 2017 to design a Big Sur cliffside home. “I’ve always been mesmerized by these cliffs,” said Field. “When you’re in the ocean, you can see the very edge of the continent.”
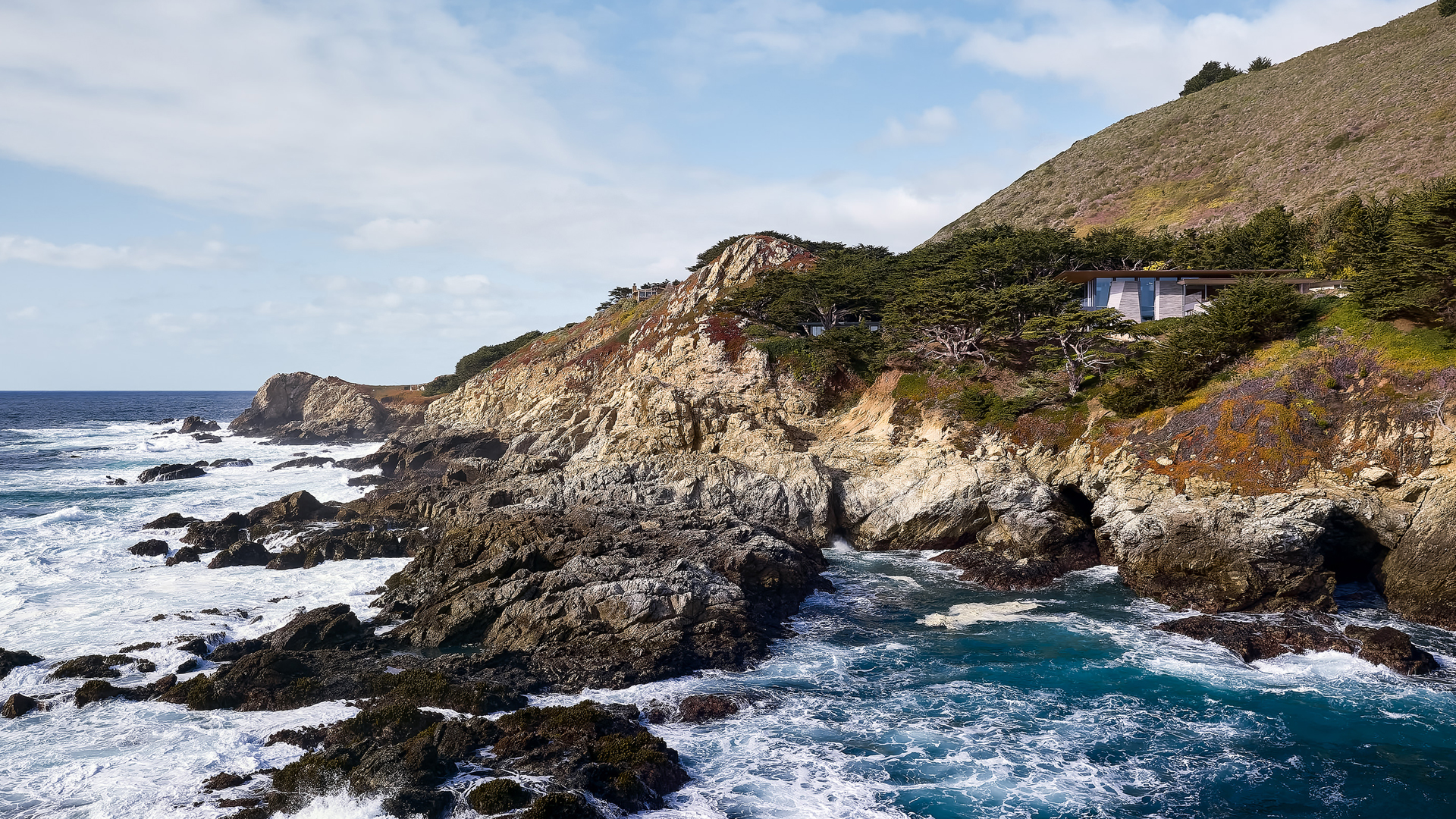
Field’s deep connection to nature traces back to his childhood in Johannesburg, South Africa, where his father, who trained under Lou Kahn, first handed him a pencil and said, “Speak.” Since then, drawing became a language for Field to describe the world around him. Countless sketchbooks filled with drawings of his father’s homing pigeons, and random weaver birds, rocky landscapes, and unusual rock outcroppings mark the evolution of his observations. Now, Big Sur’s striking geology of layered, sedimentary rocks—eroded by the Pacific into dramatic, striated cliffs—provided the inspiration for a poetic, modernist retreat for a San Francisco couple and their two young children, all of whom are captivated by the area’s unique beauty.

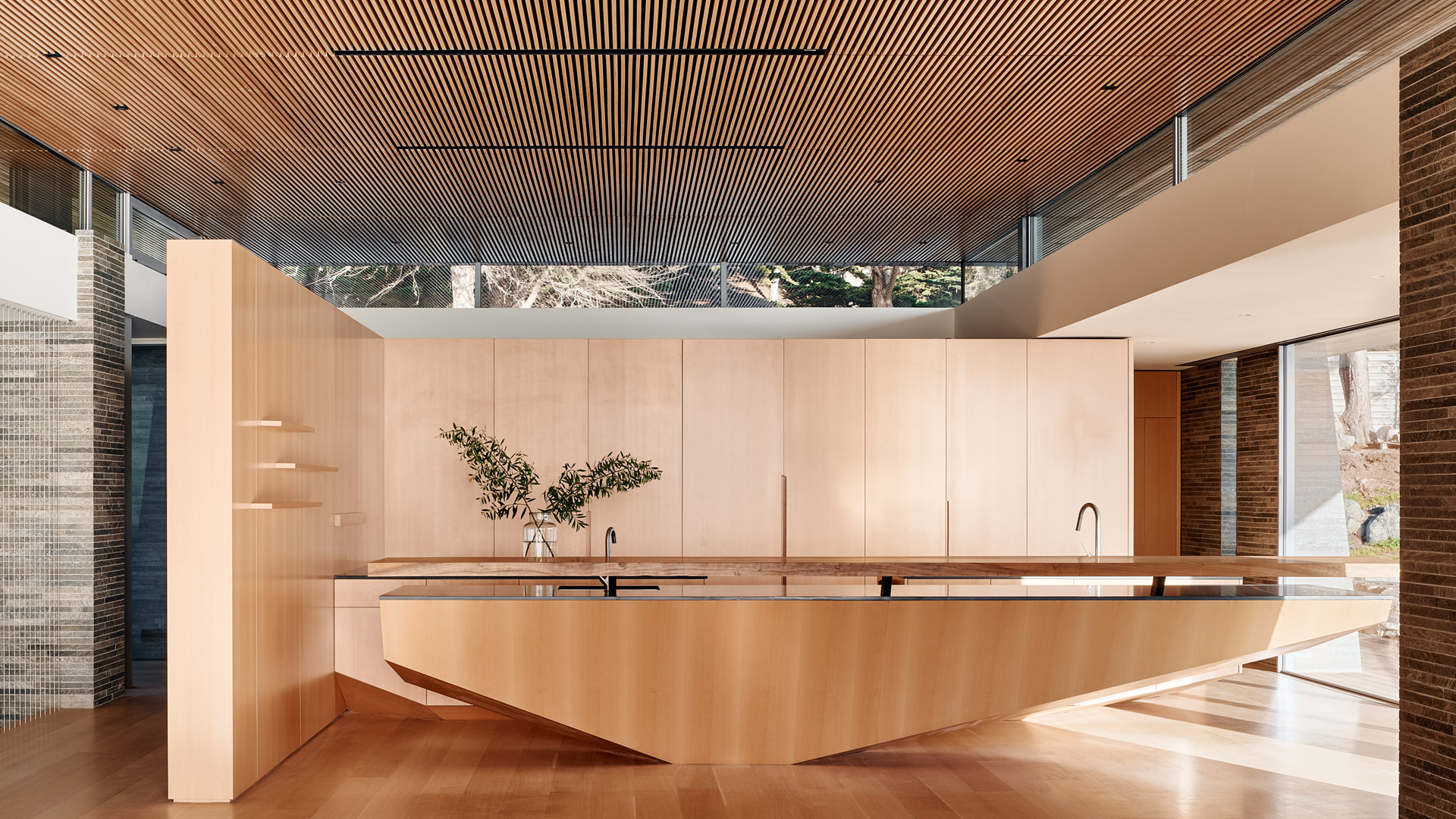
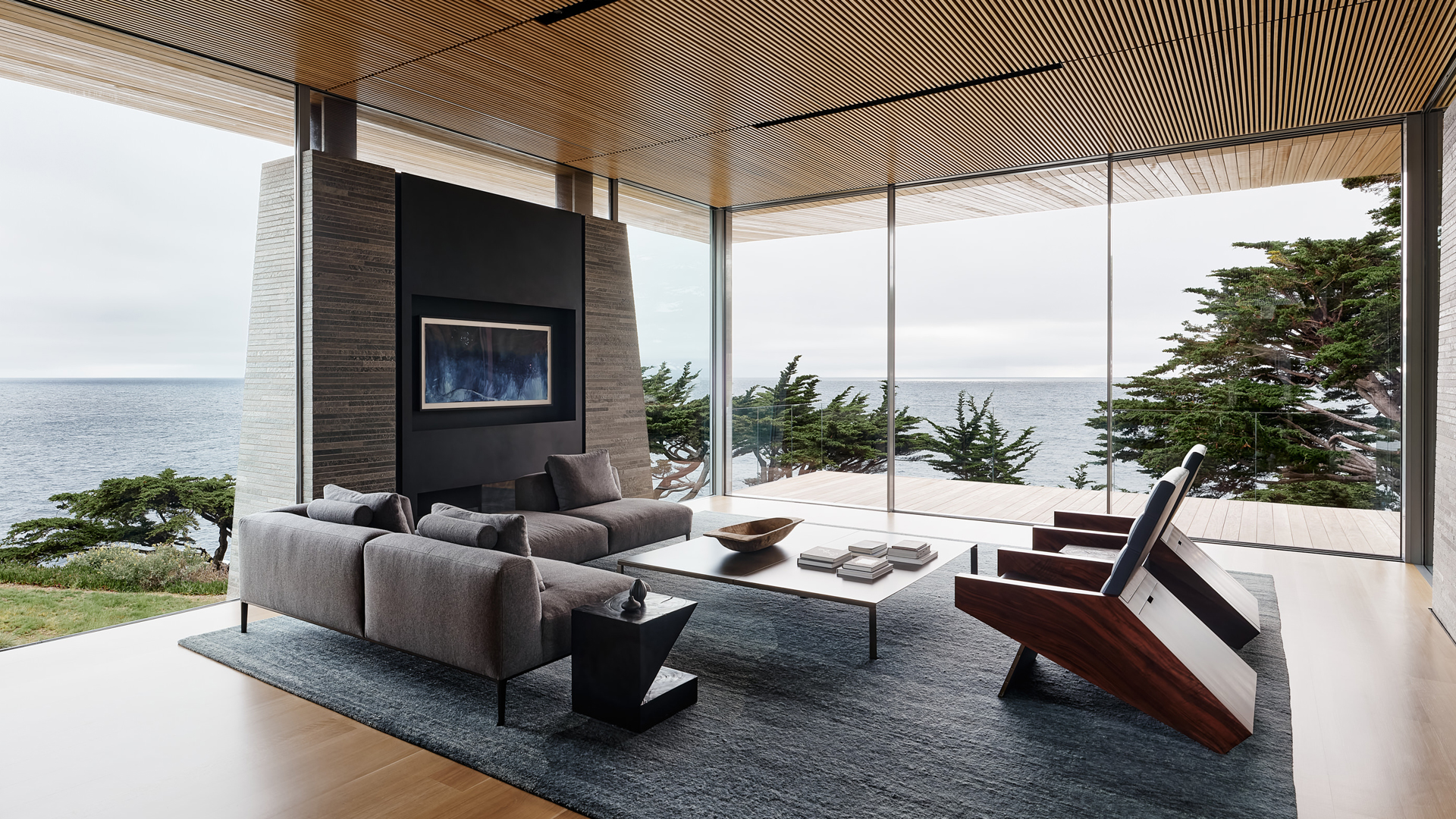
Completed in 2023, the home amplifies a collective Bay Area instinct to integrate architecture into the natural environment. Rather than emphasizing steel, glass, and concrete—hallmarks of modernist design—it emphasizes indoor/outdoor spaces with sensuous, crafted wood and stone. “The site itself was a design partner,” Field explains. When a deep ravine, formed by seasonal streams running through the 2-acre site, was discovered, the design evolved from a single S-shaped plan into one that straddles the divide.
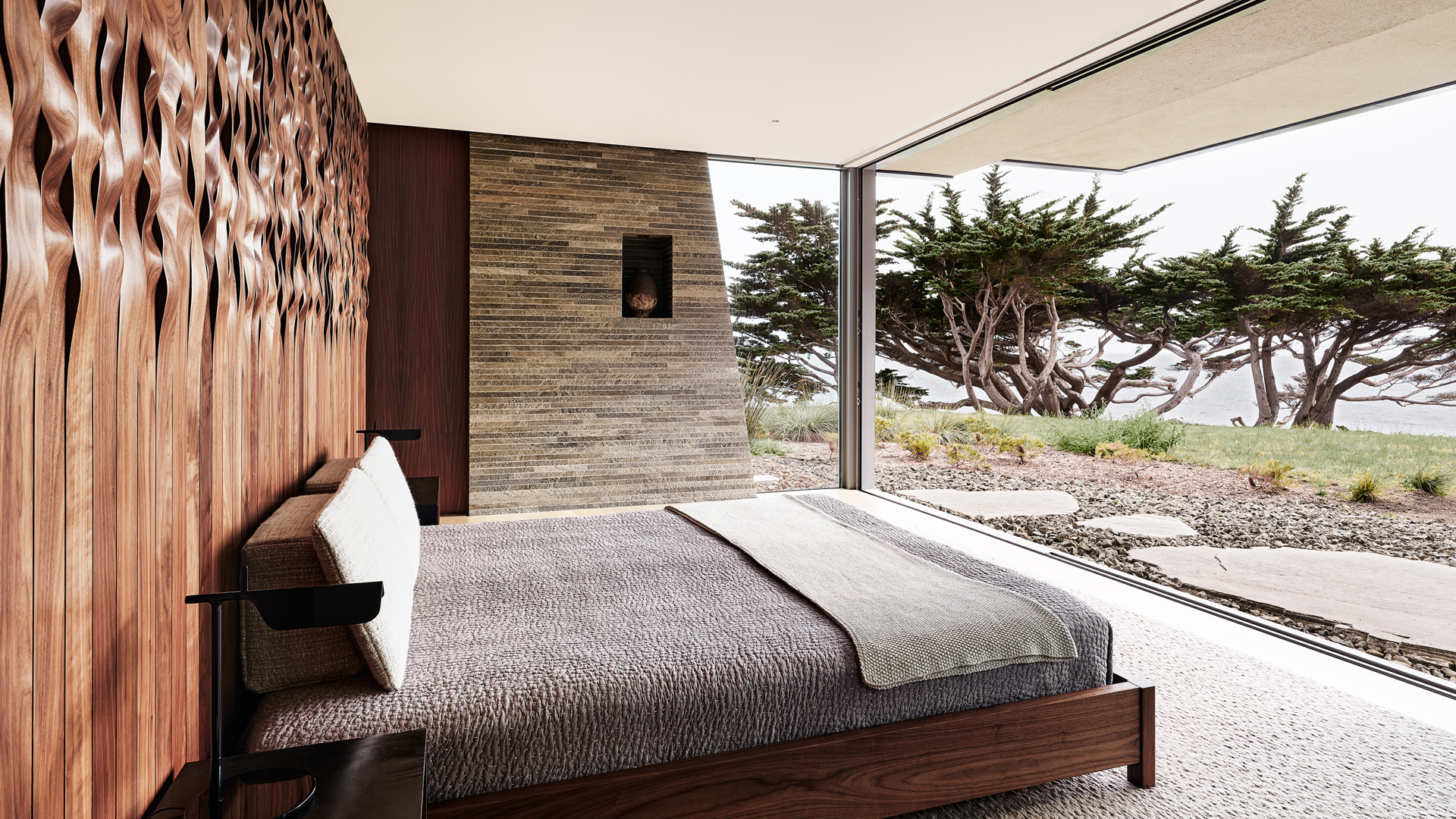
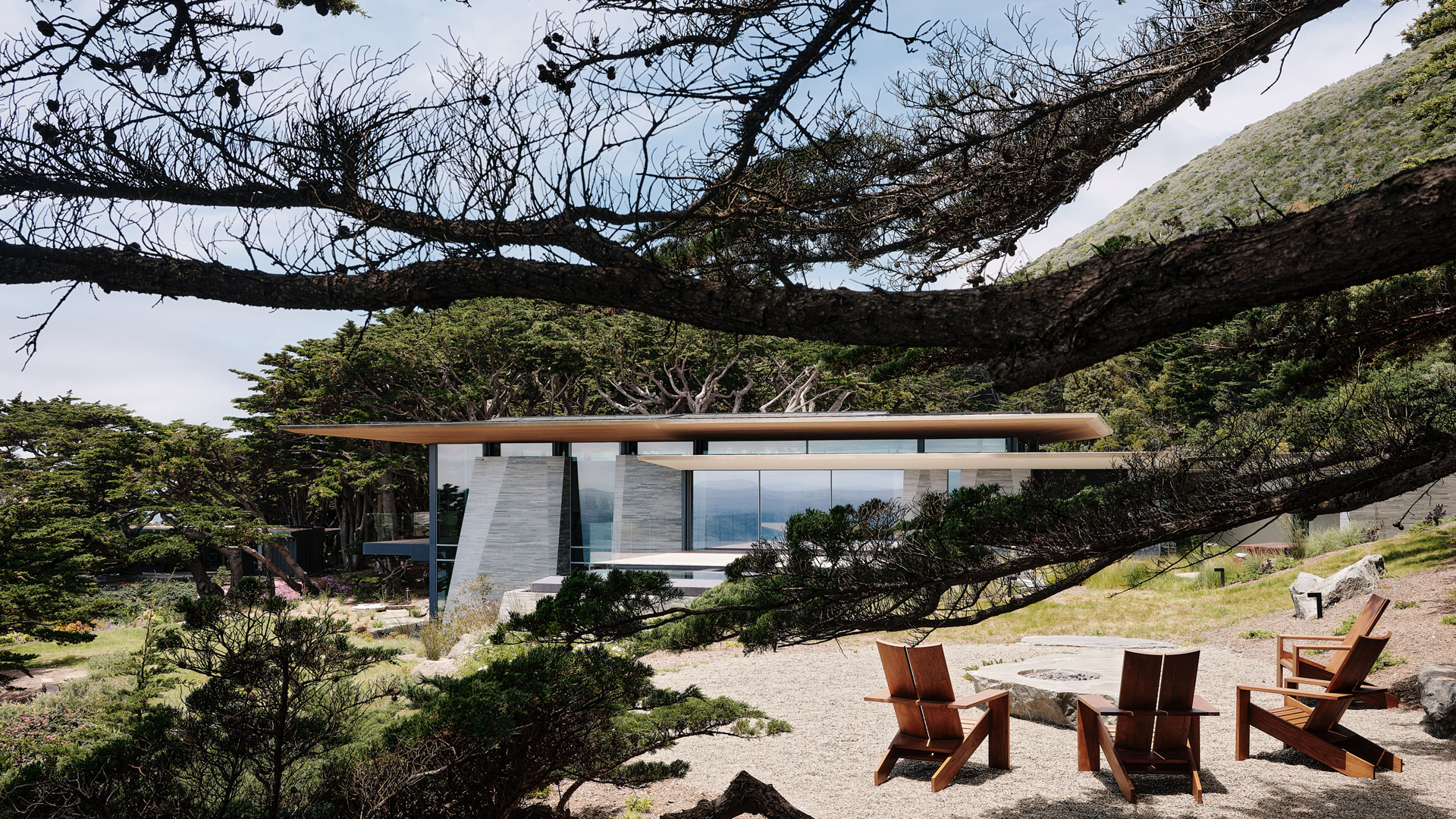
The steep driveway leading down from Highway 1 through cypress woods funnels into an entry clearing, where a stone-clad pavilion houses a Japanese-style vestibule for removing shoes and a genkan entry hall, both above a lower-level guest suite. The meditative entry spaces open into a 60-foot-long, glass-walled bridge that spans the ravine. “You make a deliberate change in direction as you enter the bridge, like a surfer might,” says Field. The intention is to gradually reveal both the ravine and the main 6,700 square-foot home by degrees. At the far end of the bridge, the house—composed of a split-level bar-shaped structure, with public spaces above and bedrooms below—faces the ocean. To the east, office spaces angled away from the wind flank a protected courtyard, while a large ipe wood deck off the living area connects to a pool on the south side.
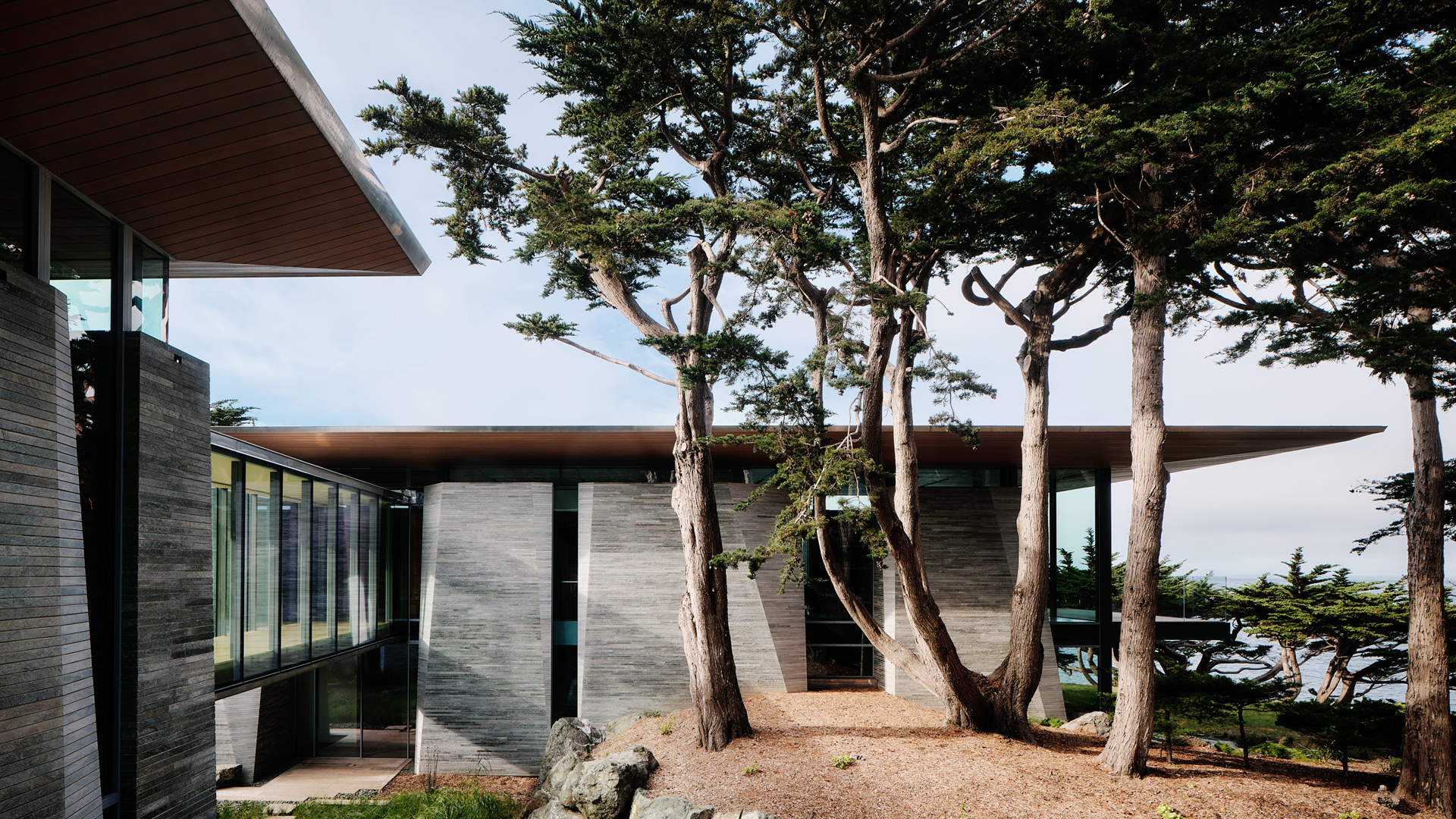
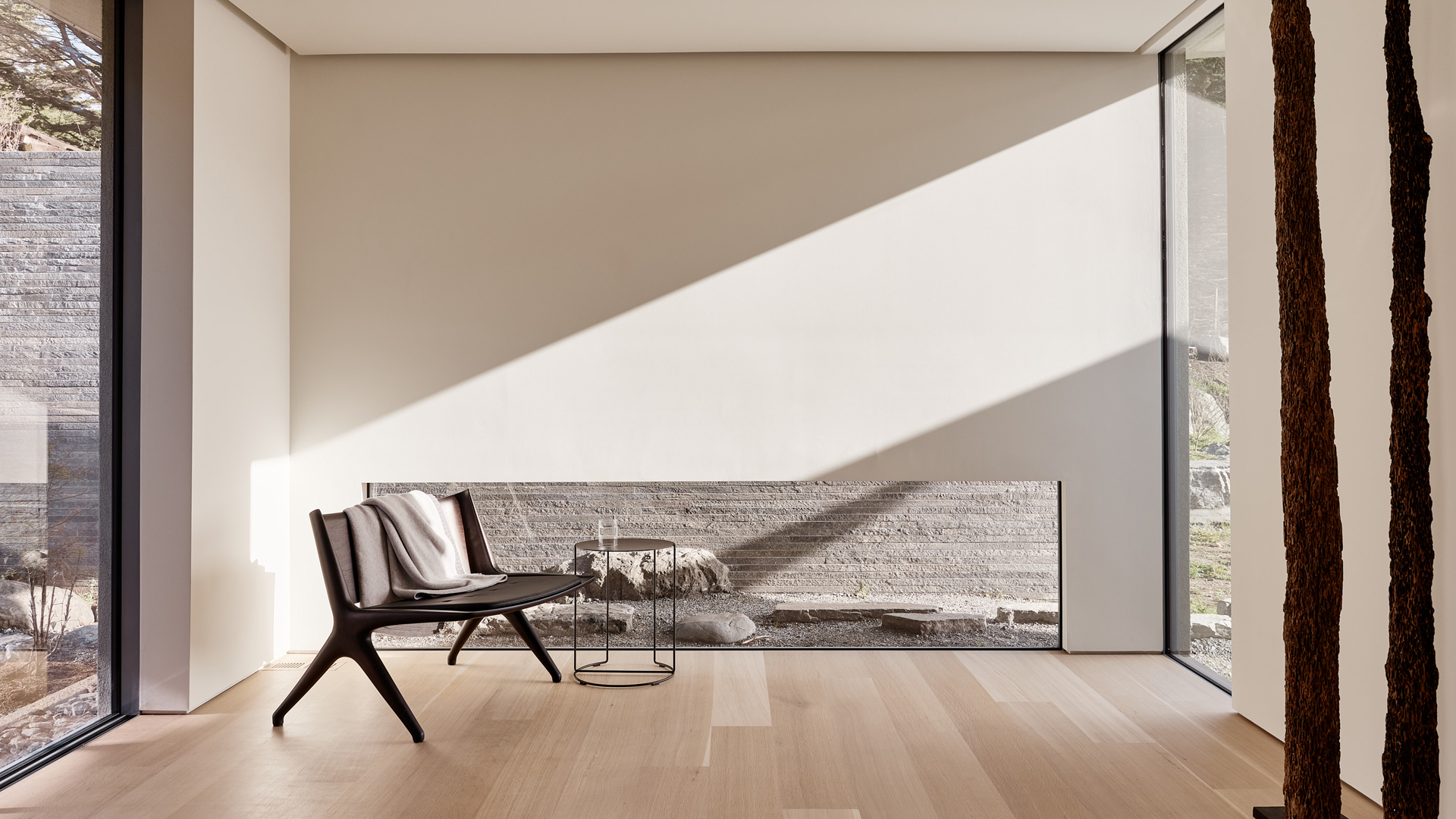
“They wanted a body of water, not a lap pool,” Field explains. “In Big Sur, it’s often cold in the summer, so we designed it like a tide pool, placing the hot tub in the center.”
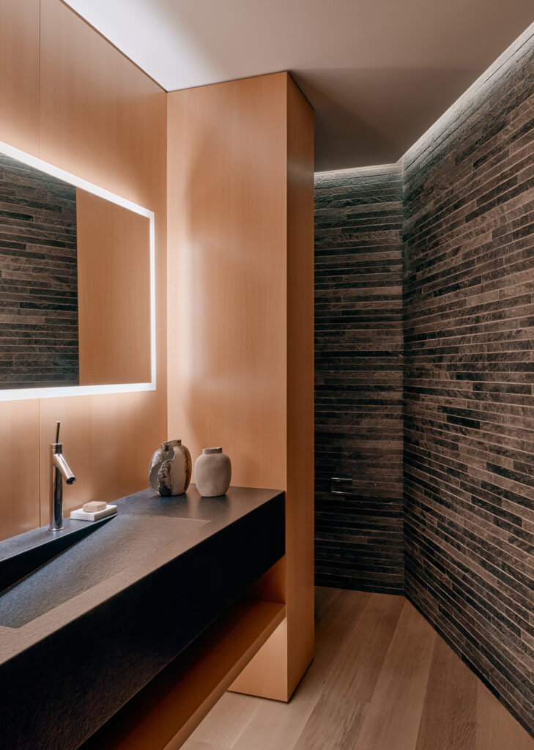
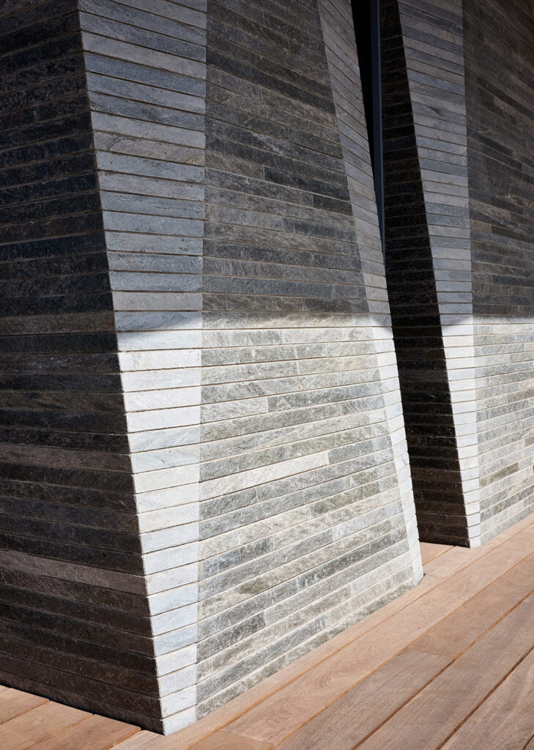
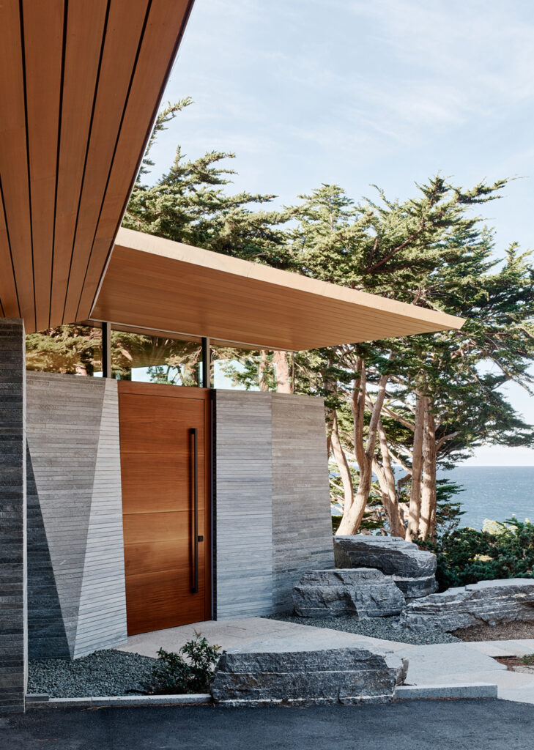
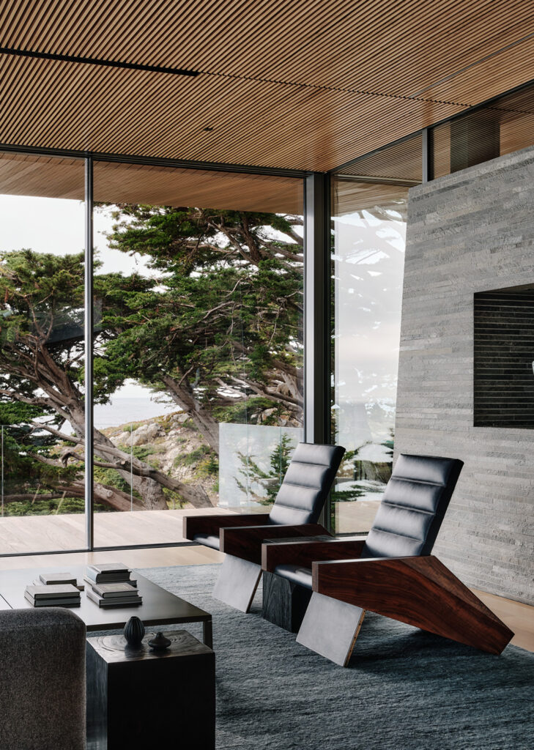
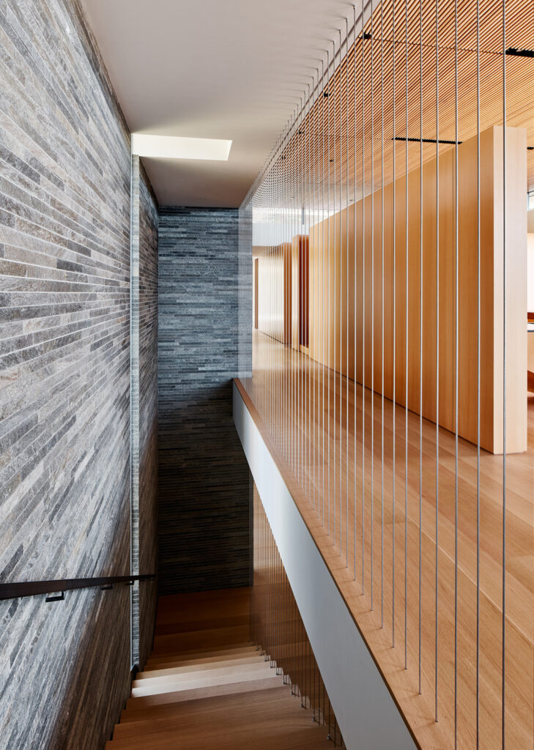
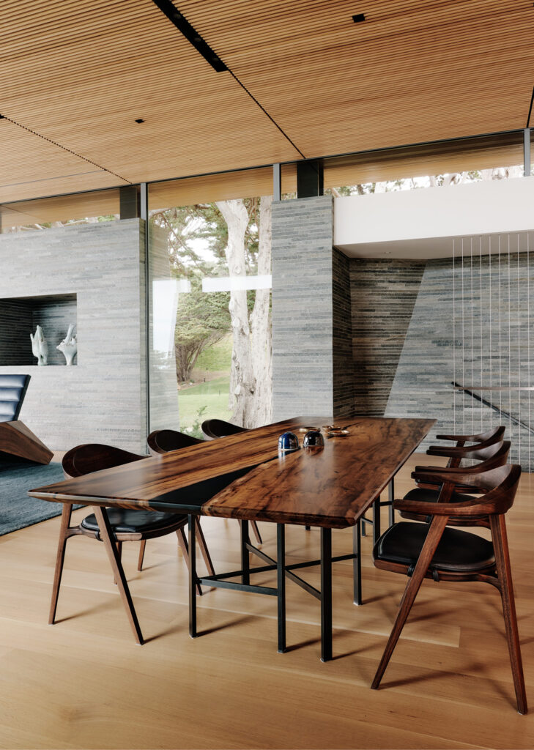
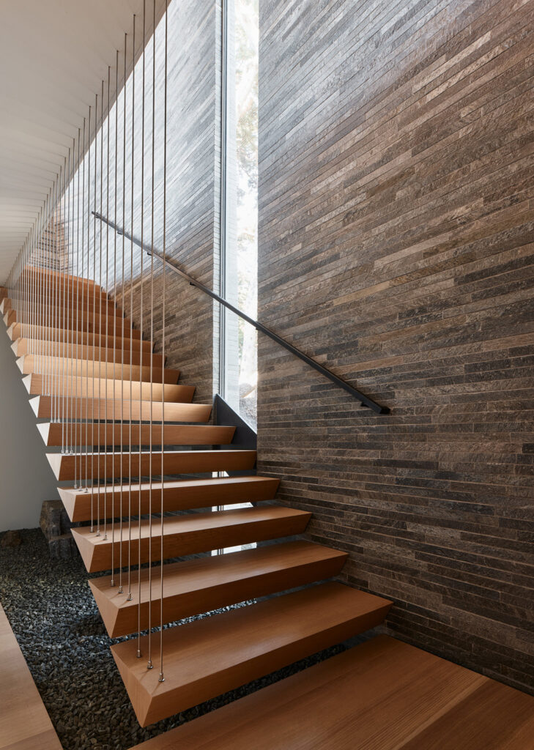
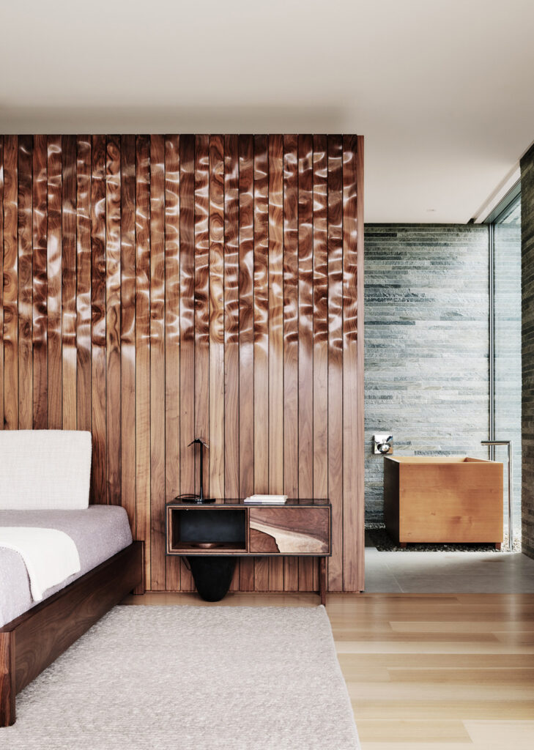
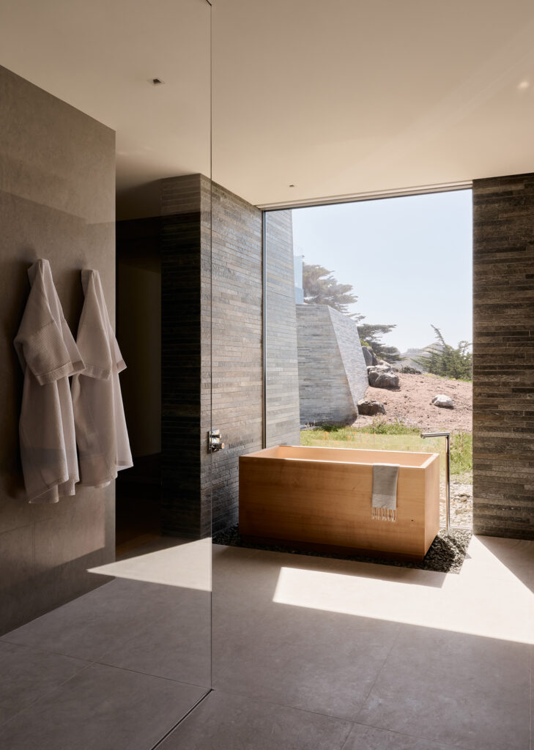
Arranged roughly in an inverted T-shaped plan, the two structures feature thick, battered walls clad in random dark and light stone ribbons over steel framing. They rise from the ground like faceted cliffs, topped with narrow, fixed and operable clerestory windows, gravel-covered flat roofs with deep overhangs, and angled hemlock wood-clad soffits that seem to float above.
Field sees a clear historic reference to Frank Lloyd Wright’s 1952 Clinton Walker House in nearby Carmel, which features a stone skirt anchoring it to the shore. “We used a similar tactic to mediate between the ground and the building,” Field notes. However, while Wright’s design evokes the image of a low boat drifting toward the sea, Field’s stone ‘cliffs’ function as a lookout, punctuated by vertical slits and wide openings that frame views. On the south side of the house, where there are glass sliding doors as well, thick walls provide thermal mass, and deep roof overhangs modulate both heat and light during the summer months. The rugged materials, chosen for their durability in the salt-laden air, also reflect the surrounding environment.
“We view this as a research project from which we will always learn,” Field concludes.
“It’s designed to last.”

