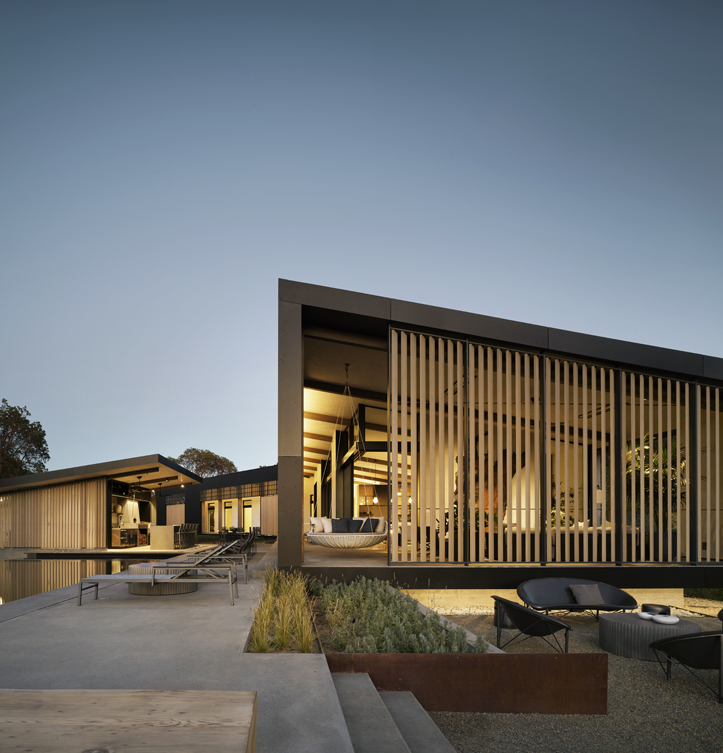At the end of a winding road in Healdsburg, California—after the pavement turns to gravel and Google Maps can no longer find connection—perches the fire-resistant house Studio VARA designed for a couple and their three children. The hilltop site, studded with live oaks, pines, and Pacific madrones, offers panoramic views of wide-open sky over Mount Saint Helena and layers of rolling hills speckled with more trees. There are vineyards and farms tucked into valleys and practically no other homes in sight but for a tiny box on a distant hill. And still, the property is only 5 miles from downtown Healdsburg.
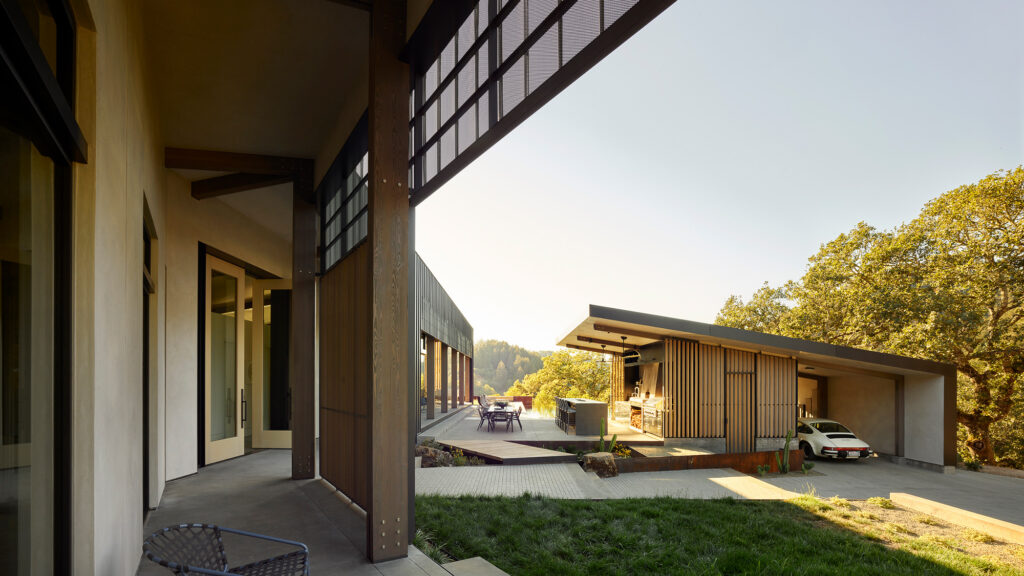
It’s an epic landscape that recalls the husband’s youth in South Africa. “Being raised in South Africa instilled a love of being out in the bush and feeling connected to the land,” says architect Chris Roach. “The seemingly undisturbed lands of Healdsburg were a reminder of his childhood days.” Upon choosing the lot, the husband planned for the home to be a legacy for his family, a place where his children would roam and learn to appreciate the wild countryside the way he did.
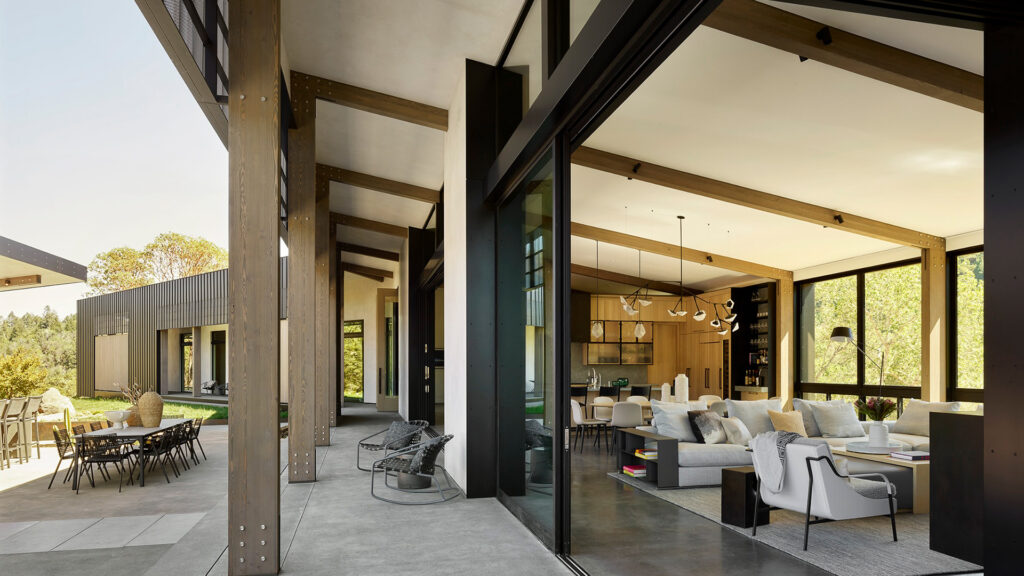
To facilitate connection with the land, the architects—Roach, Maura Abernethy, Andy Drake, Nick Brown, and Luis Tiling—envisioned a house that’s practically woven with the terrain, a home that pulls the family outside, and gives the feeling of being outdoors while inside. And, as the hills of Healdsburg are fire country, they also imagined a home that would be fire-resistant. In September of 2020, the site supervisor for the project sent a video of himself standing on the house’s recently completed foundation, looking at an orange sky as CalFire C-130 flew overhead. “Flames from the Walbridge Fire were visible from the site, and we temporarily halted construction,” says Abernethy. “It was a moment that affirmed our decisions regarding materials and fire-protection strategy.”
Early in the design process, with fire resistance and a tie to nature in mind, Roach camped on the property for 24 hours in an effort to learn its intricacies.
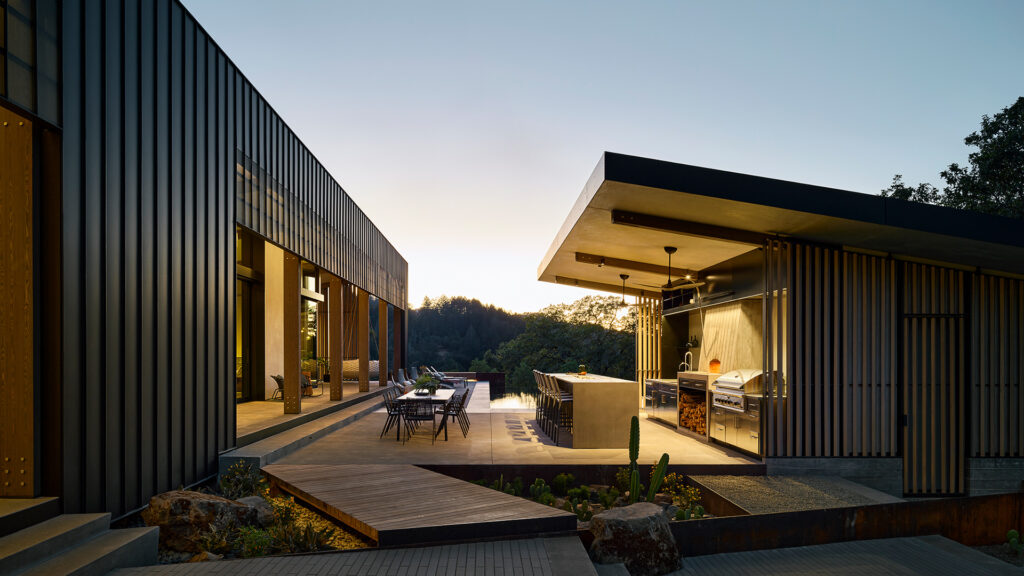
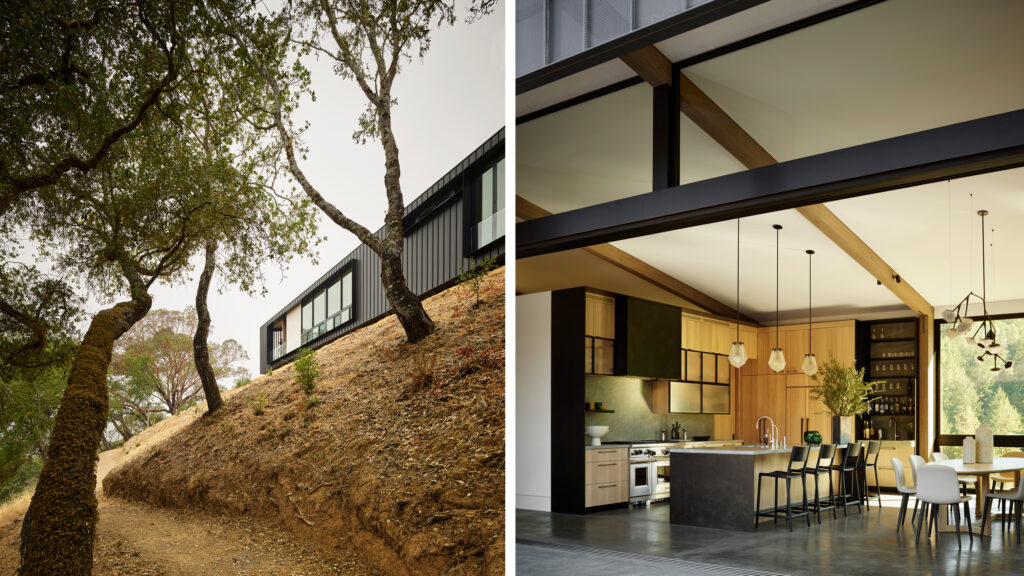
“I went on the summer solstice and hiked its 15 acres, watching where the sun rose and set and where the winds were coming from,” he says. With the other architects, Roach determined the house should be sited on the southern side, acting as a guardrail for a steep slope and a shade for sun exposure.
When it came to house’s form, the architects decided on a simple but hardworking 180-foot rectangle with a slight bend towards the middle, a bend Abernethy likens to a knuckle. The form enhances the function of a guardrail, creates passive ventilation, and facilitates cinematic views. “The rationale was for every room in the house to have a window on the south side that looks to a wall of pine trees,” explains Roach. The eastern wing aligns with views of the sunrise and Mount Saint Helena, while the western wing aligns with sunset vistas. The bend in the house’s form separates the public wing—the kitchen, dining, and living spaces—from the private bedroom wing, and lets the house partially wraparound the yard, outdoor dining-and-kitchen area, pool house, and negative-edge pool, which delivers 40,000 gallons of water in a fire emergency via a connected fire hydrant. Massive glass pocket doors slide open to a 180-foot-long covered breezeway that borders the northern façade and the outdoor areas beyond.
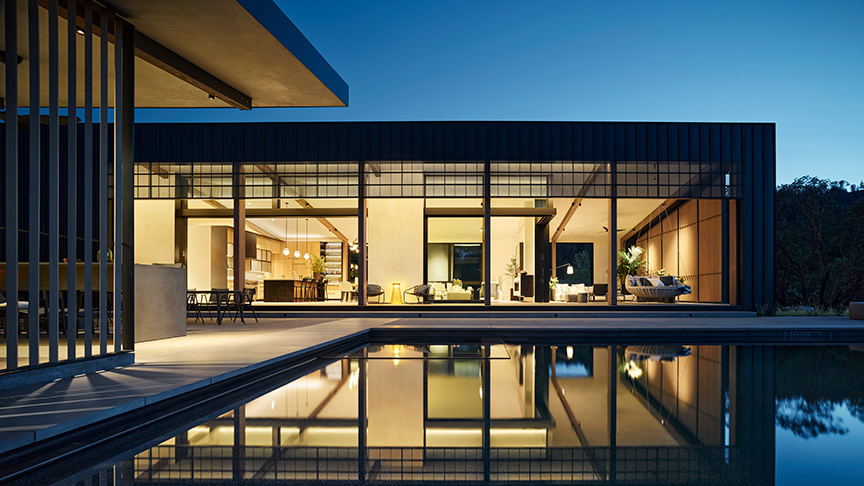
Like the pool, the home’s cladding—a protective shell of non-combustible standing-seam zinc—is at once sleek and functional. The shed-style zinc roof performs, too, as it features solar hot water and photovoltaics. “We worked with a company named Frontline on the design and installation of remotely deployed roof-mounted sprinklers and foam dispersion to prevent embers,” says Abernethy. Tesla Powerwall batteries, a backup generator, two 8,500-gallon concrete water tanks, and a filtration system create added infrastructure.
Studio VARA landscape designer Graham Quinn outfitted the immediate surround with a ground sprinkler system, fire-resistant plantings, a hardscape with gravel, and scalloped Cor-Ten retaining walls. With the architects, Quinn also strategically cleared trees and brush on the site, creating a series of hiking trails that act as fire breaks.
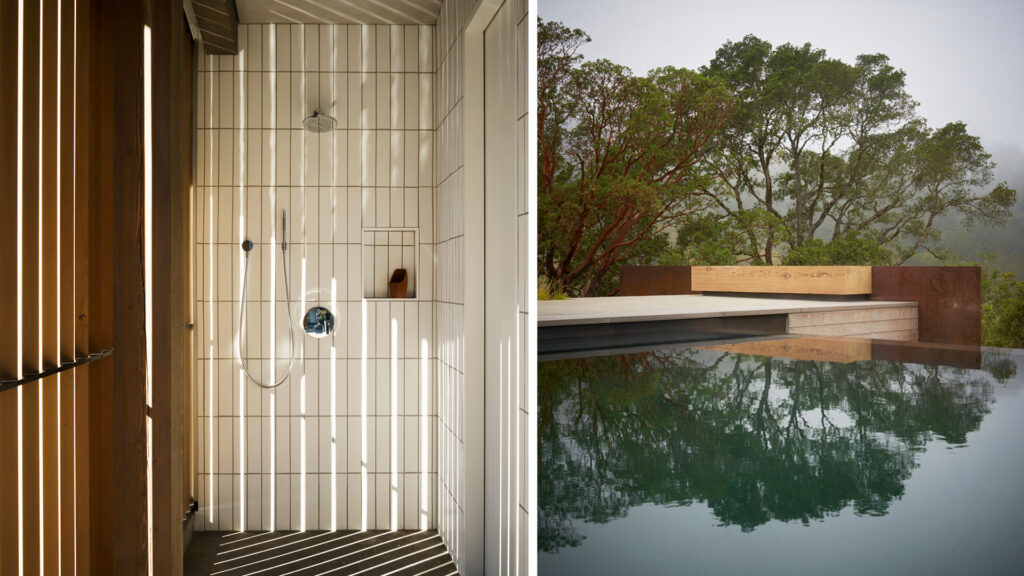
A restrained materials palette of concrete, wood, stone, and metal work in concert with the ruggedness of the landscape and blur the line between the interior and the outdoors. “If you’re outside by the pool and walk into the living-and-dining room, there’s still concrete beneath your feet,” says Abernethy. The site’s oak trees are reflected in the wire-brushed European white oak flooring in the bedroom wing, the oak cabinetry of the kitchen, and the oak vanities in the bathrooms. Stone counters and floor-to-ceiling louvres made from Alaskan yellow cedar—a fire-resistant wood—offer more natural textures. And in the living room, a massive salvaged redwood tree slab hangs like artwork on a wall. “The furnishings are in very neutral colors,” says Abernethy, who designed the interior with Zoe Hsu, Jacqueline Lytle, Yennifer Pedraza, and Gail Avila.
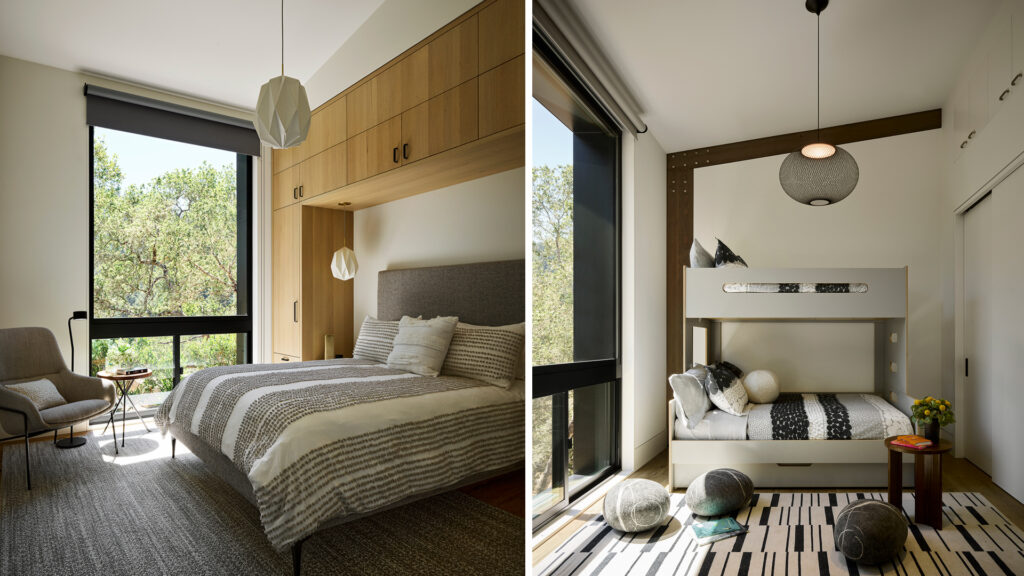
The 3,896-square-foot home is as open, fluid, and organic as it is protective and sustainable. “This house proves it’s possible to build resiliently in fire country,” says Roach. “The most conservative thing we can do is not build in the wild, but there are already people there.” According to Roach and Abernethy, there’s risk almost everywhere and as such, architects and designers are having to think bigger. “This led us to think beyond landscape and site design,” says Roach. The architects and designers researched the insurance industry and forest management, and spoke with their professional community, gaining new ideas they folded into their own knowledge base. Those lessons created a new design system that can be applied to future projects. “This is where we maybe have a unique take,” says Roach. “We entered this project as architects and designers, but it opened up a wildfire zone practice we’re currently using across many projects—we’ve learned to utilize risk mitigation strategies and embrace them not just as utilitarian things, but as part of design.”

