Nearly a decade ago, the new owners of a 1924 Sea Cliff residence—originally designed by architect Earle Bertz—set out to transform the 4,900-square-foot Spanish Revival home into a pied-à-terre for their visits from China, where they live full-time.
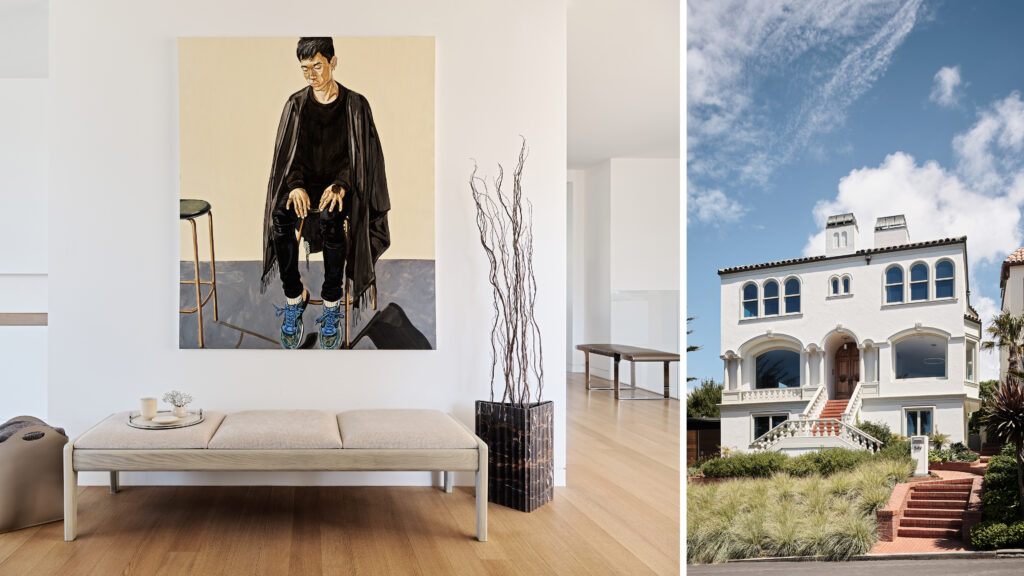
Drawn by proximity to their daughter and grandchildren in San Francisco, the couple enlisted the local architecture and design firm Síol Studios, with whom they’d previously collaborated on several Bay Area projects, to help reimagine the space.
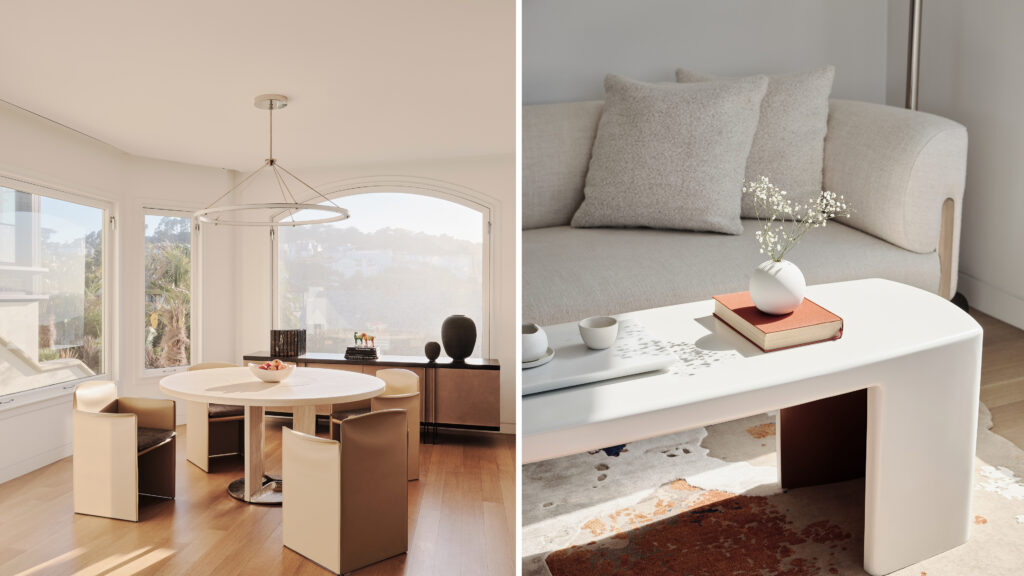
At first, cursory interior updates seemed sufficient. But after a few years, the homeowners agreed a deeper architectural intervention was needed to undo unsympathetic alterations made during the 1980s.
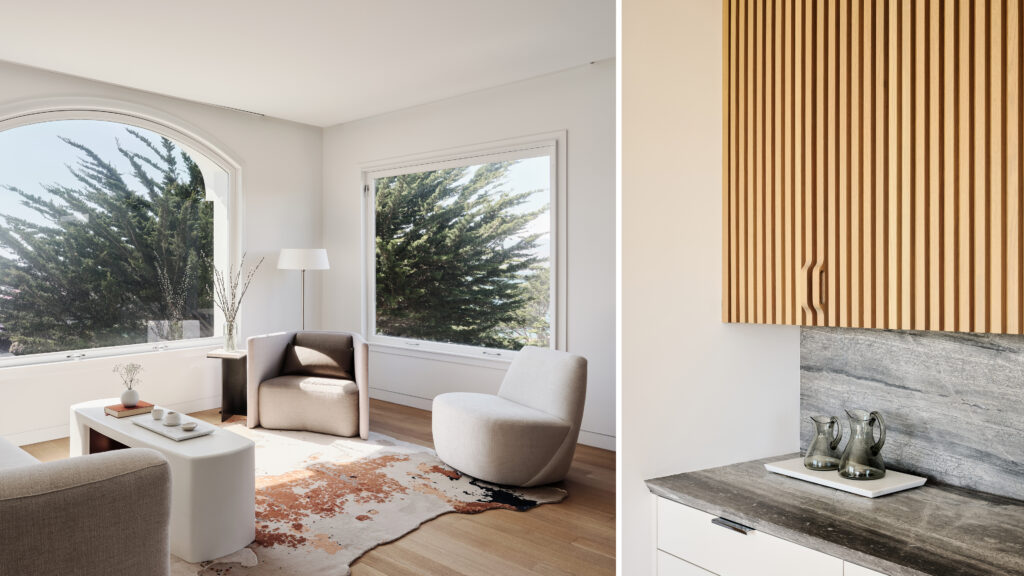
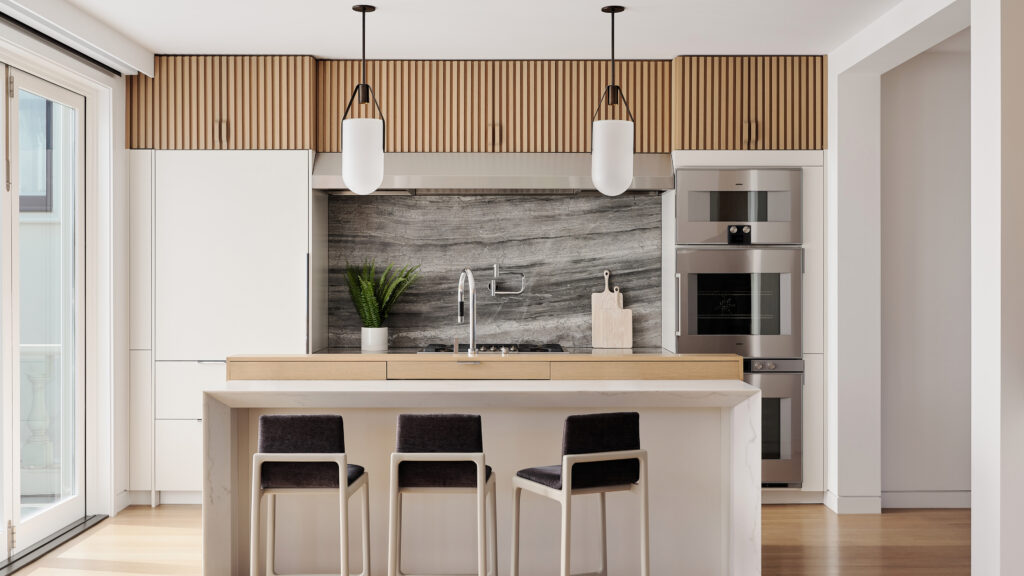
One particularly jarring addition was a bay window that broke the symmetry of the home’s original neoclassical façade, disrupting a graceful rhythm of arched openings. “But it wasn’t just about restoring the house to its original state,” says Síol founder Kevin Hackett. “The staircases between floors were disjointed. That was the core problem.”
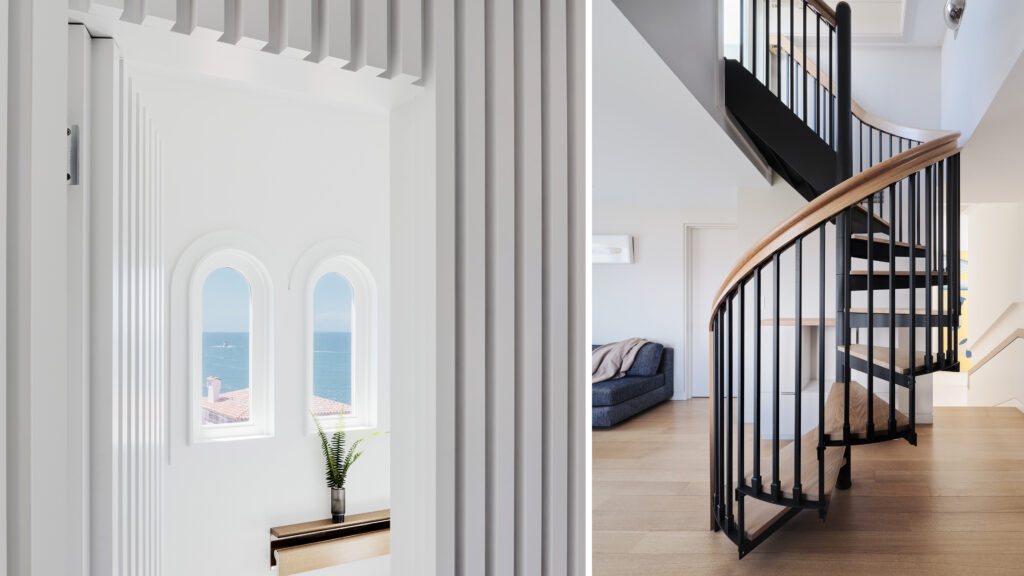
While Hackett offered input during the initial planning, design lead responsibilities fell to partner architect Robo Gerson in San Francisco—who knew the clients well—and co-founder and interior designer Jessica Weigley from Síol’s New York office.
“We didn’t want to touch the exterior more than necessary—Sea Cliff is under a historic preservation overlay, and the building code is already very restrictive,” Gerson explains. “But we were able to convince the planning department to let us restore the original arched windows.”
Inside, where there was more flexibility, Gerson tackled the disconnected stair system. A clumsy split-level landing on the top floor consumed valuable space. Removing it allowed for a continuous staircase rising from the basement to the third floor, where it meets an existing circular stair to the roof. Crafting a handrail flush with the wall—a subtle detail that preserves the narrow stairway’s width—became a “labor of love.”
“We created a single circulation zone,” Gerson says. “Now there’s a better flow—both vertically and horizontally.”
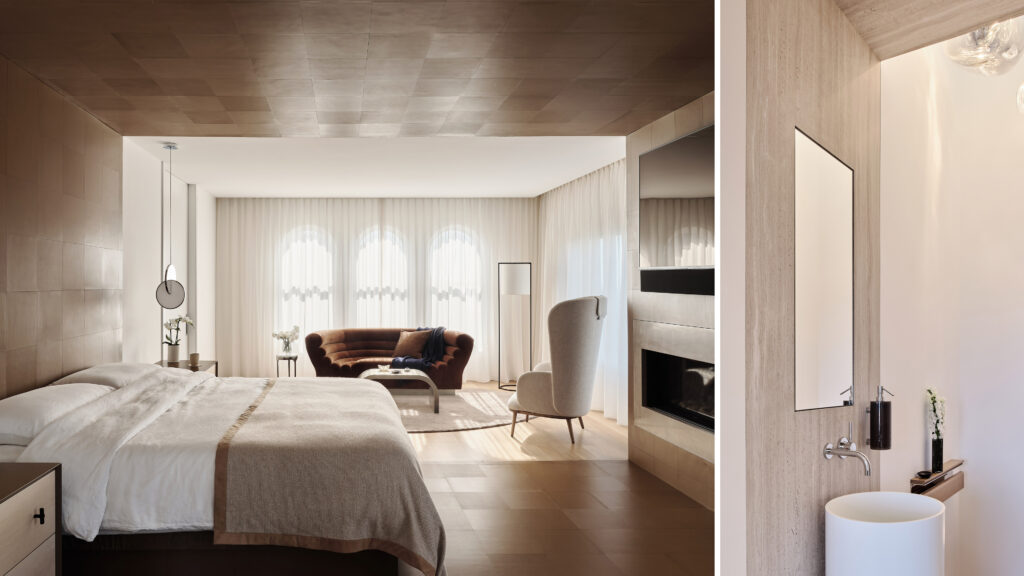
The overhaul wasn’t simple. Excavating a shaft to the basement required leveling a depressed slab, and the new central core—built with wood framing and reinforced with steel—supports soaring, double-height volumes, clerestory windows, and a skylight that even channels daylight into a second-floor powder room.
Walls were removed to open up long sightlines across the second floor. On the top floor, demolition revealed two slender arched windows—previously buried—that were restored to bring natural light and postcard-perfect ocean views into the principal water closet.
Inspired by those rediscovered arches and other windows, Weigley echoed similar curved forms in both curated and custom furnishings throughout the home. The interplay of expansive views and a calm, modern sensibility sparked what she describes as “ideas of prospect and refuge.” The interiors were pared back to a palette of earthy sandstone, soft orange, and oceanic blue—a nod to the home’s location. With fewer doors and more fluid spaces, “we played with thresholds and imaginary portals for them to pass through,” Weigley says. In the principal bedroom, square leather tiles cover floors, walls and ceiling, forming a cozy, boxed cocoon that cradles the view beyond.
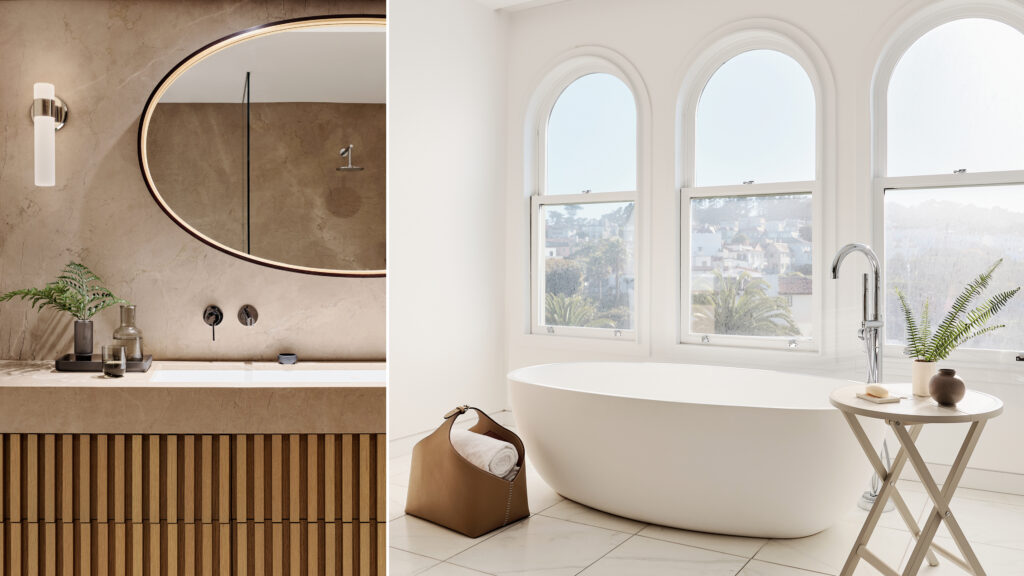
When the renovation was complete, Weigley dressed the home down to the flowers in the vases and the sheets on the beds—just in time for the family’s first Christmas in the home, right before the pandemic.
Then, as Gerson notes, “the pandemic changed the calculus.” What had been a vacation home became a true multigenerational residence. The family hunkered down together, and the flexible layout proved resilient—even with preschoolers in the mix. “It worked so well, they stayed in that configuration long after it was necessary,” he adds.
The guest room beside the principal suite became the children’s bedroom, allowing grandparents to care for them while their parents used the lower level—shared with a garage and a lounge with backyard access, replacing a former theater—as their own retreat for work and rest.
“It became a refuge for three generations,” Gerson says.


