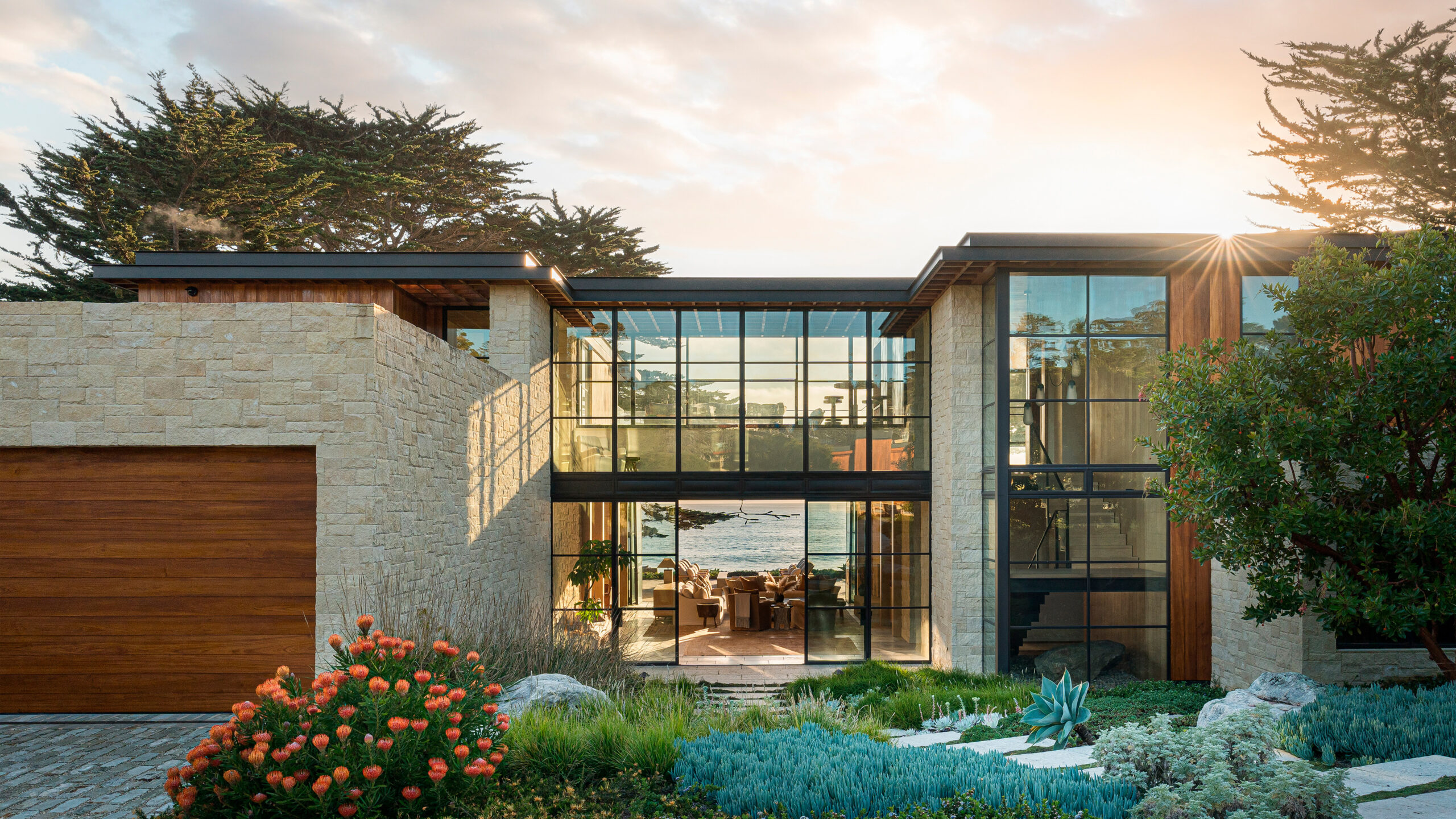Sausalito architect Luca Pignata’s Florentine education—steeped in the shadow of Renaissance and Medieval buildings—resurfaced unexpectedly when he began work on a pair of modernist villas for a family compound in the northern part of Carmel, where the prevailing aesthetic echoes an English village.
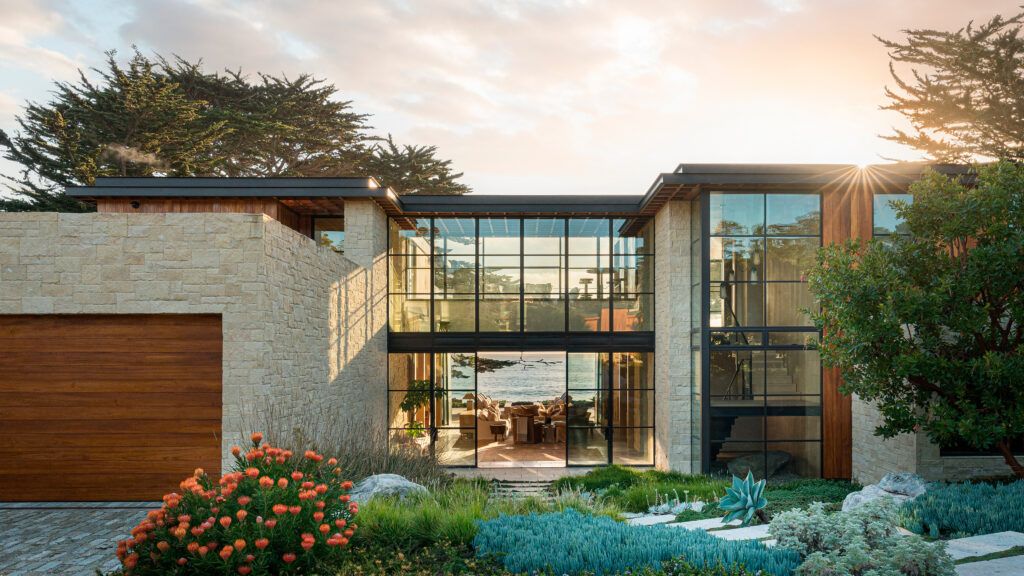
It was 2017, and Pignata, then a partner at the Bay Area firm Backen Gillam Architecture—known for a kind of rural modernism popular in Wine Country—was invited to look at an L-shaped beachfront site. It included three lots, each with a cottage. The clients, a Houston couple who’d had a pied-à-terre in town since 2010, wanted to consolidate the properties into a larger coastal retreat for their four children and many grandchildren. Avid golfers, they were drawn to that stretch of coastline, where a sheltered cove melts into the 17-Mile Drive and the manicured links of Pebble Beach.
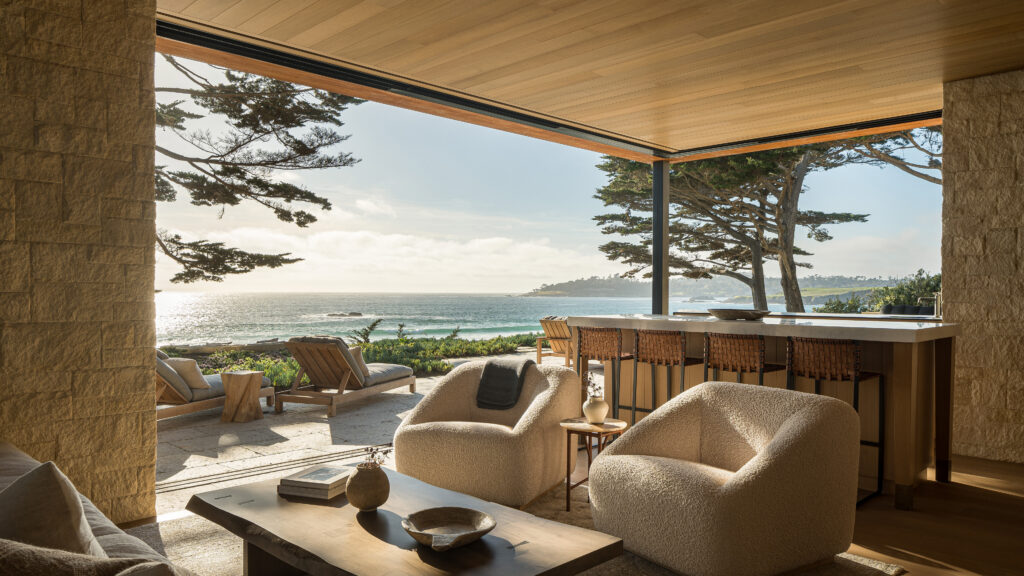
But the hallowed location came with its own constraints—Coastal Commission building restrictions, an 18-foot height cap, and generous setbacks to preserve beach access. The allowances barely permitted two stories, much less a pitched roof. Pignata and the clients—developers of towering commercial high-rises, yet first-time custom homeowners—embarked on a months-long design charrette to test the bounds of possibility.
“We broke the cardinal rule of development,” the husband said, laughing. “We let Luca do what he wanted.” The one immovable constraint was height. “We were going to have a flat roof, and that meant a contemporary design.”
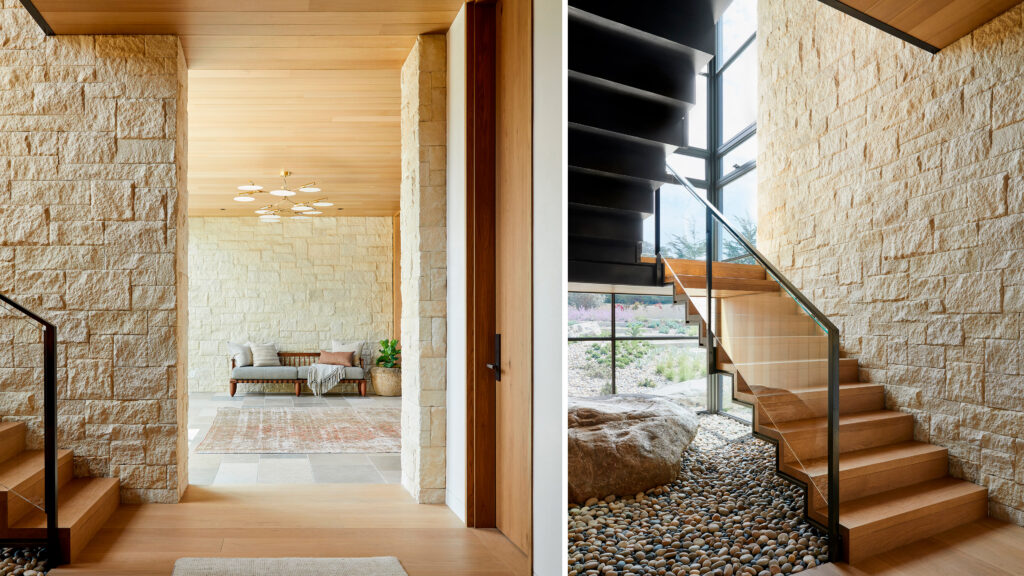
Eventually, the couple chose to relinquish one of the beachfront parcels. On the remaining 1.5-acre, roughly rectangular site stretching west to east, they opted to build two separate villas: one for themselves, the other for visiting family. The ocean-facing residence, dubbed the Beach House, spans the full 100-foot width of the lot. The second, known as the Boardwalk, is set down a paved garden path and oriented perpendicular to the main house, straddling a swale near the east entrance. Its rooms all face north, toward the 10th and 11th holes of Pebble Beach.
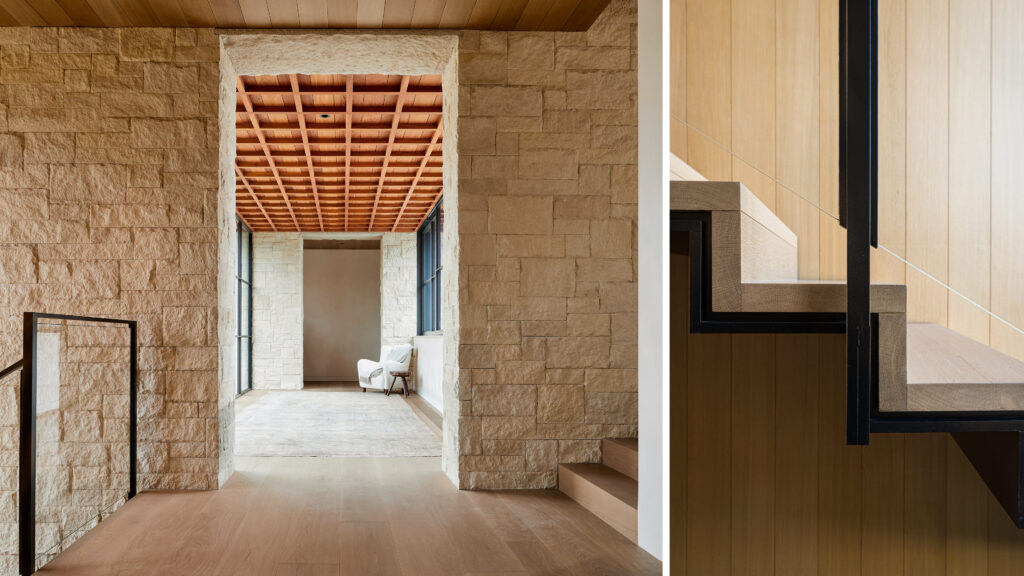
Though distinct, the two homes share a common architectural language. Each is composed of two flat-roofed, rectangular volumes joined by a glass-walled atrium that hints at the views beyond. Public and private spaces unfold on either side of the entry, with primary bedrooms upstairs. Clad inside and out in sand-colored limestone, the structures feel rooted in the dunes they inhabit. The biggest variation: the Boardwalk’s larger kitchen, a nod to the children’s love of cooking.
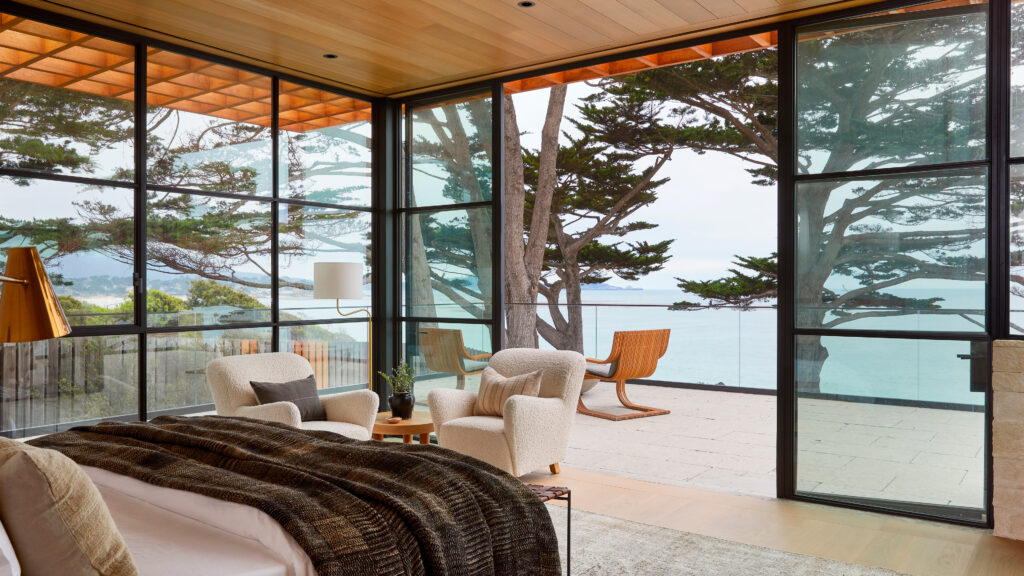
To gain interior height without exceeding the limit, Pignata partially submerged the buildings. He used a classic trick: lower-ceilinged rooms opening into soaring great rooms, creating the illusion of greater volume—a device often employed by Frank Lloyd Wright, whose nearby Clinton Walker house is a local landmark.
“I never thought of it until now,” Pignata reflects, recalling the hill town of Pitigliano in Tuscany, where homes are carved directly into volcanic rock. With this house, Pignata, now the principal of Luca Studio, says he was subconsciously channeling that sensibility.
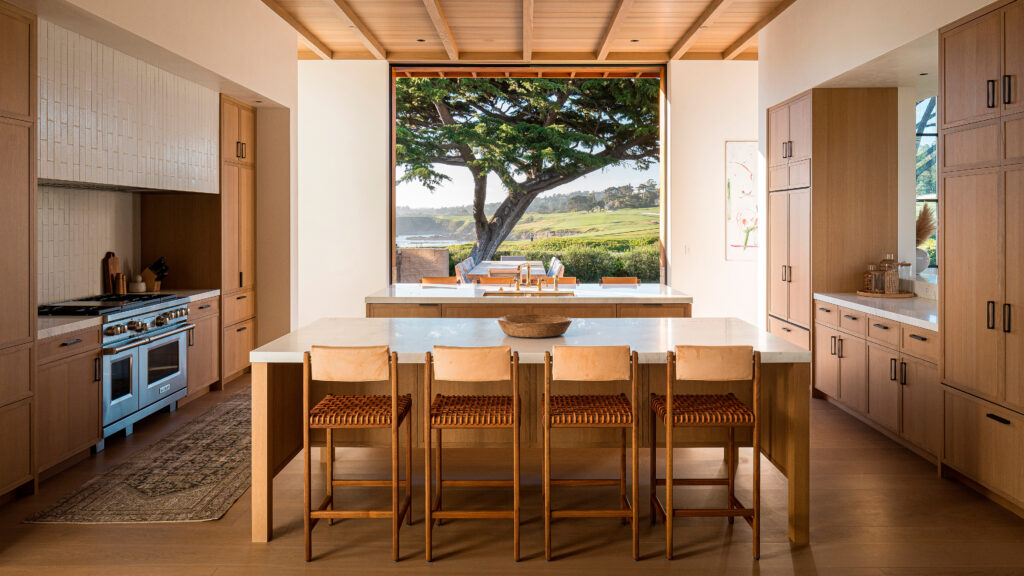
Teak lattices, inspired by trees on the property, soften the geometric rigor of the buildings. These delicate overlays—like the cross-hatching in a pencil sketch—also evoke the extended cornices of Renaissance façades.

“We pushed to create more usable outdoor space,” the husband says. Setback zones became open-air rooms, outfitted with fireplaces, fire pits, and strategically placed spas—on upper decks with views or in the garden, facing the sea.
It’s the best of all worlds, especially in summer. “That’s when it’s so hot in Houston,” the wife says. “Many Texans go to Aspen or Colorado, but we didn’t like the altitude. We love it here. We’ll never complain about cold, foggy weather.”

