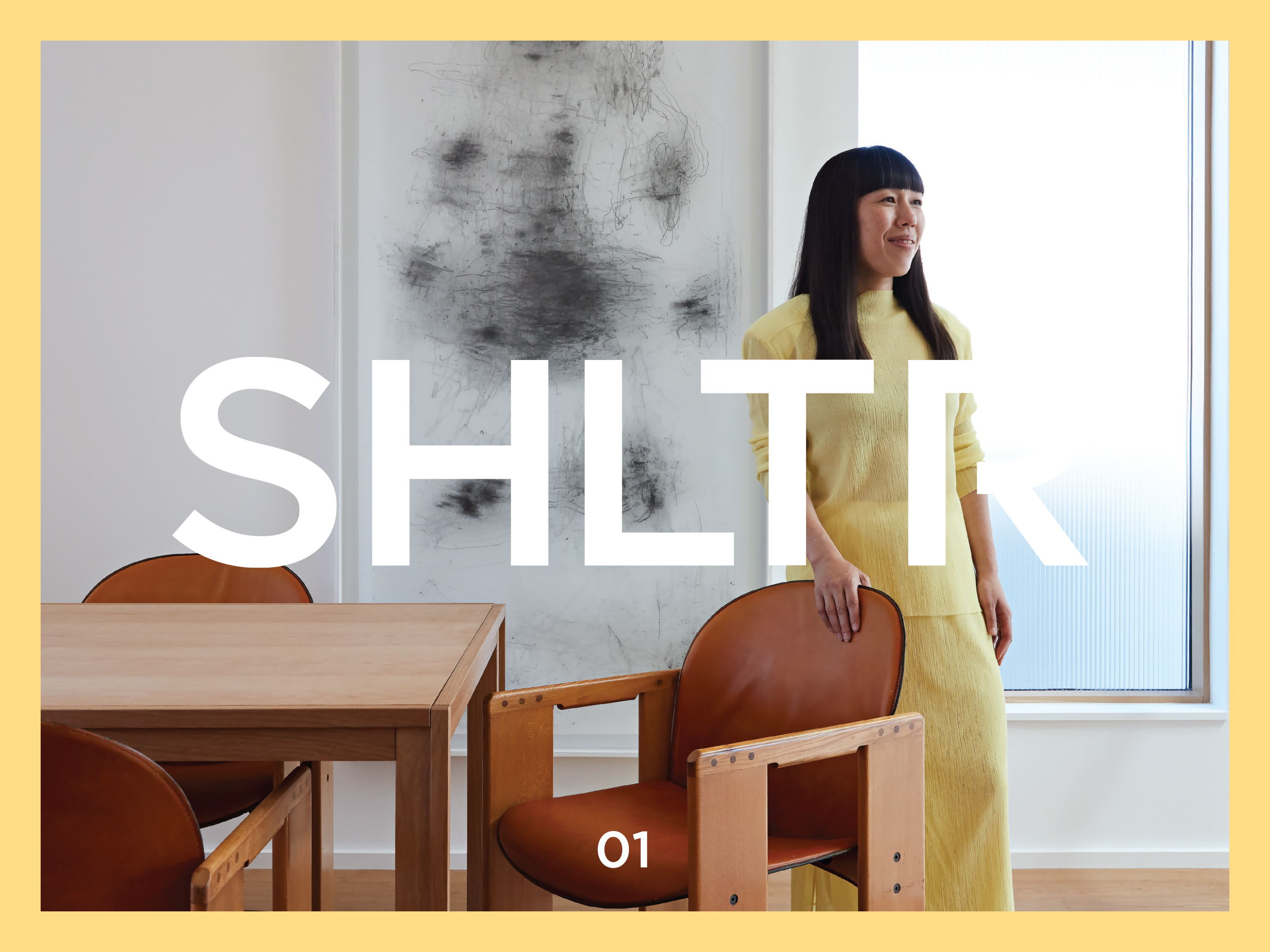While Christine Lin’s path to San Francisco and a career in interior design was not exactly straightforward, it has led to a very good place: a singular home in the city’s Potrero Hill neighborhood that she shares with her tech entrepreneur husband, Ankur Pansari, and their 4-year-old son, Apollo; as well as a practice, Form + Field, that is in the midst of some of its most audacious projects yet.
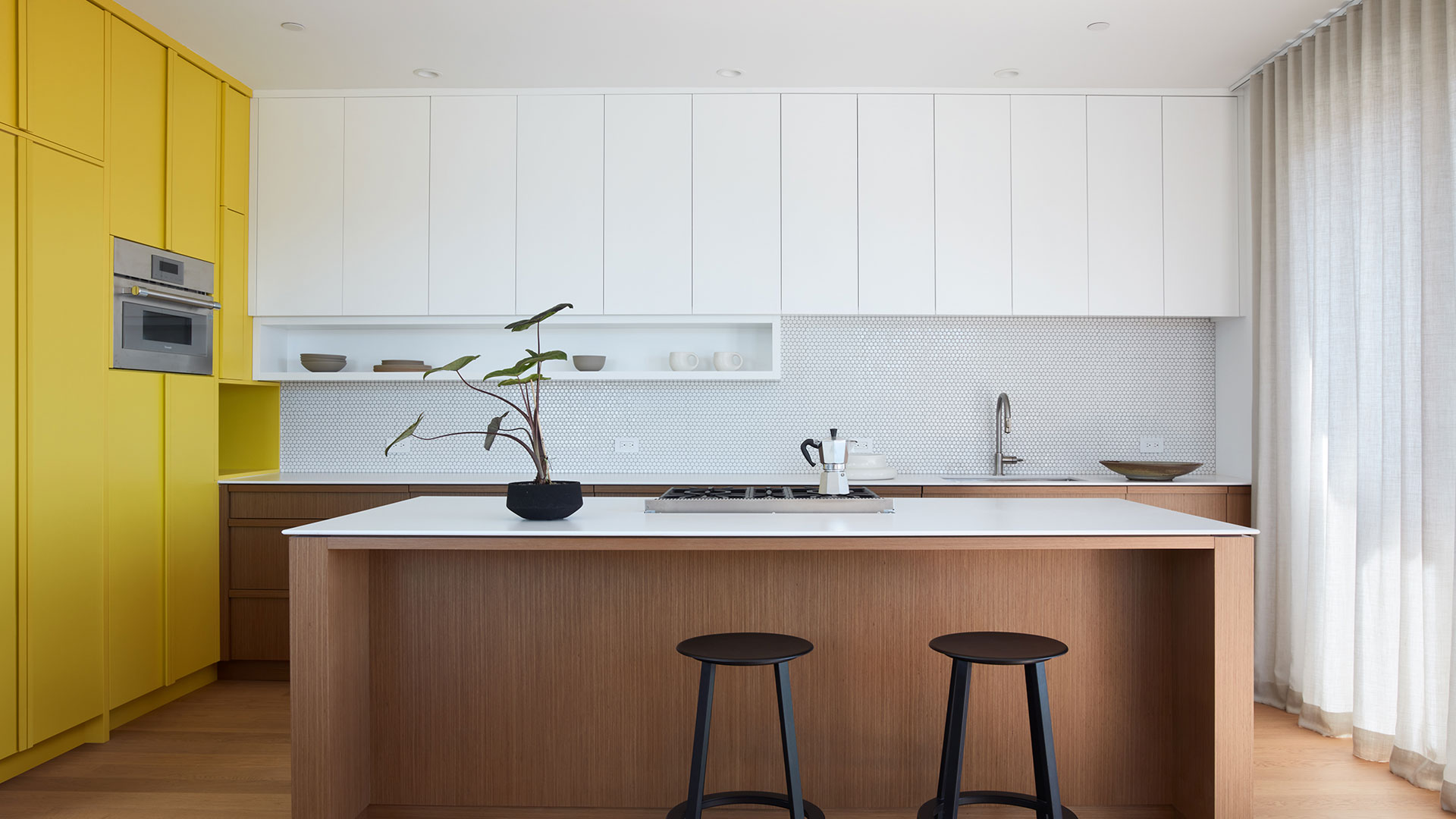
Growing up in Delaware, Lin was unfamiliar with interior design as a profession. “I just wasn’t exposed to it,” she says. A high school art teacher did, however, suggest that Lin consider a future in architecture. So she picked up a book on the subject and dragged her parents to Fallingwater, the iconic Frank Lloyd Wright-designed house in Pennsylvania. “What I loved about architecture was thinking about how one experiences a space — the light, the volume, the proportions,” she says.
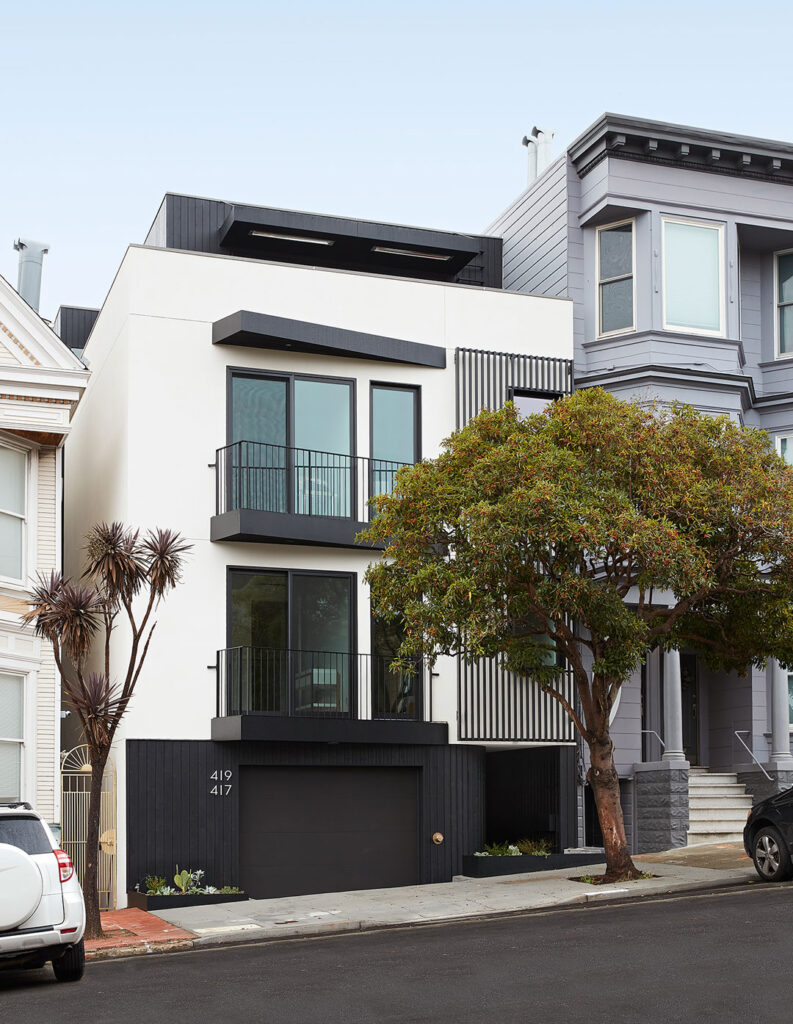
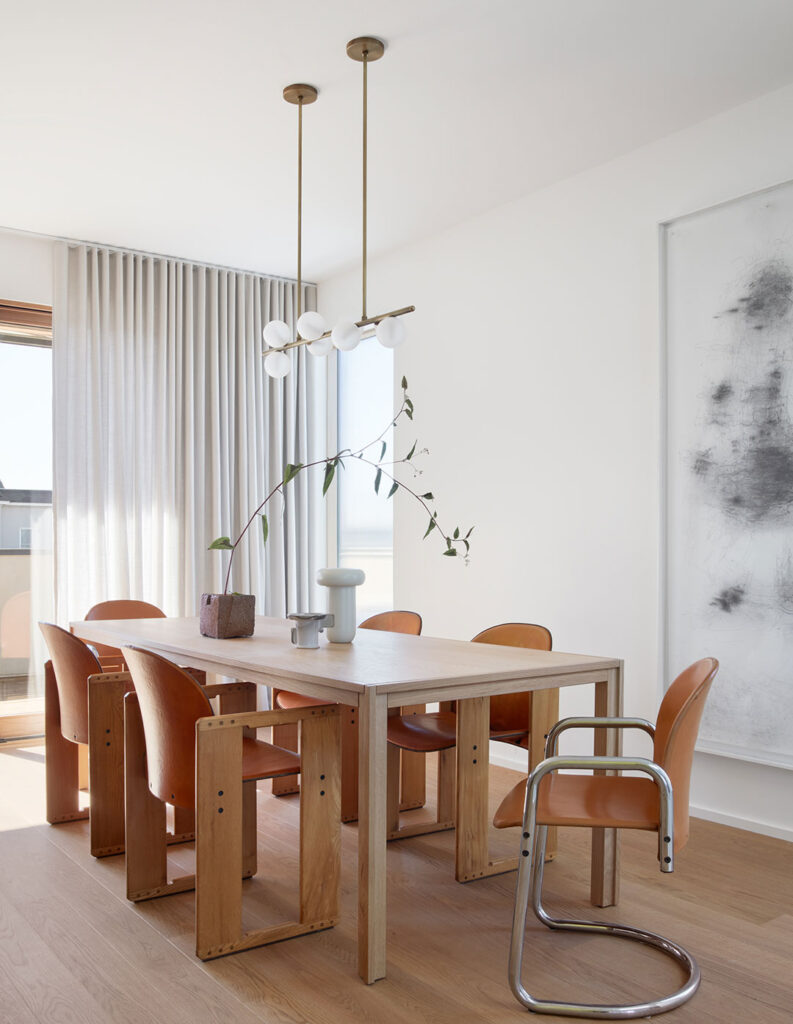
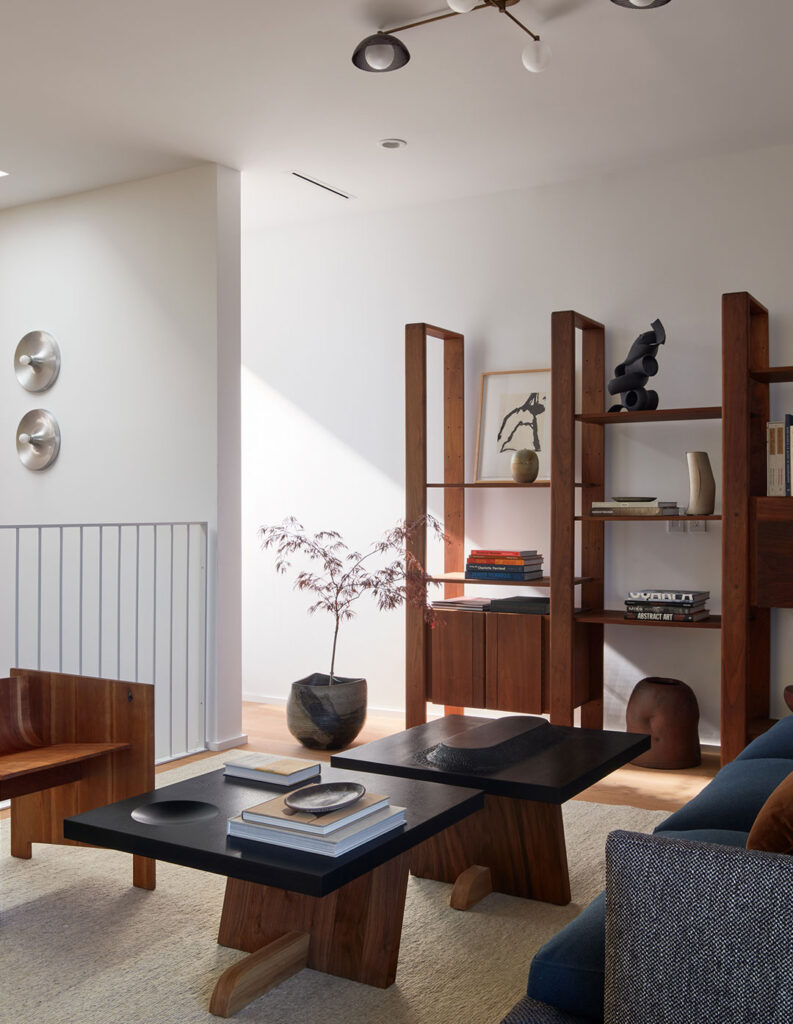

Lin went on to study architecture and mechanical engineering at MIT, but an architecture internship steered her from that vocation. “The day-to-day work — doing the drawings, the code, all the regulations around it — that wasn’t quite a fit for me because I liked materials, furniture and more of what you touch,” she explains. After college, she landed in Colorado, joining the mechanical engineering team for workstation computers at Hewlett Packard. She ultimately transitioned into a project management role, which she enjoyed and led her to business school at UC Berkeley.
With an MBA in hand, she held positions at various tech companies. “I loved the cross-functional aspect — working with engineers, designers and marketing people,” she says. “And you had to have a vision for the product.” Although the process appealed to her, the products didn’t align with her passions. Now, with interior design, Lin relies on skills she cultivated in the tech industry, but “the product is the home, instead of software,” she notes.
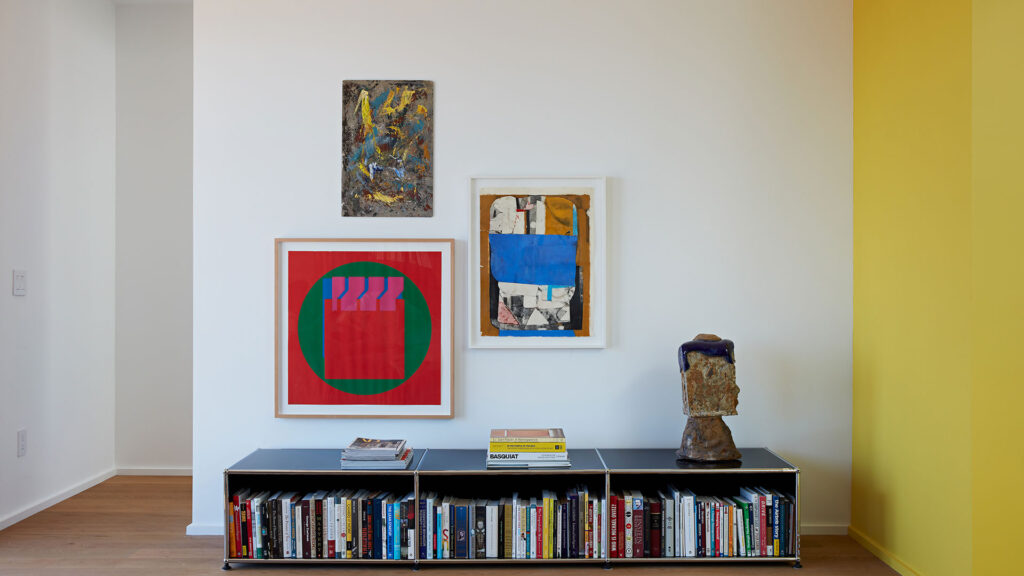
Her professional pivot can be traced to 2015, when Pansari purchased a 1970s house in Santa Cruz. “It had great bones, but needed a lot of updating,” she recalls. As she managed the construction and design, Lin wondered: Why am I not in design? She put the word out in her circle that she was taking on interior design projects. It turns out, the parents of an MIT roommate needed help with their 10,000-square-foot Atherton abode. The renovation essentially launched Form + Field in 2017.
The following year, Lin and Pansari tackled their residence in Potrero Hill. Working with architect John Lum, the couple more than doubled the square footage of a single-unit two-story dwelling — adding two floors for a second, upper unit where they currently live. “It was nice that some of the decisions were not based solely on costs, but were about quality and aesthetics,” Lum says. “And she has such a stylish vision, it was super fun working with her.” Another perk: Lin’s architecture background meant that the two “spoke the same language — like shorthand,” he observes.
As a result of the collaboration, the nondescript 1950s building has been transformed into a modern gem, worthy of inclusion in the 2024 American Institute of Architects San Francisco (AIASF) Home Tours. A curved exterior wall, clad in black Thermory wood that mimics the look of the Japanese charring technique of shou sugi ban, softens the rectilinear architecture. And the front door is “the perfect yellow — welcoming and cheerful,” Lin says. The same hue, Benjamin Moore’s Lemon Grove, covers the hallway accessing both units. Inside hers, a yellow volume contains an elevator, kitchen appliances and pantry space.
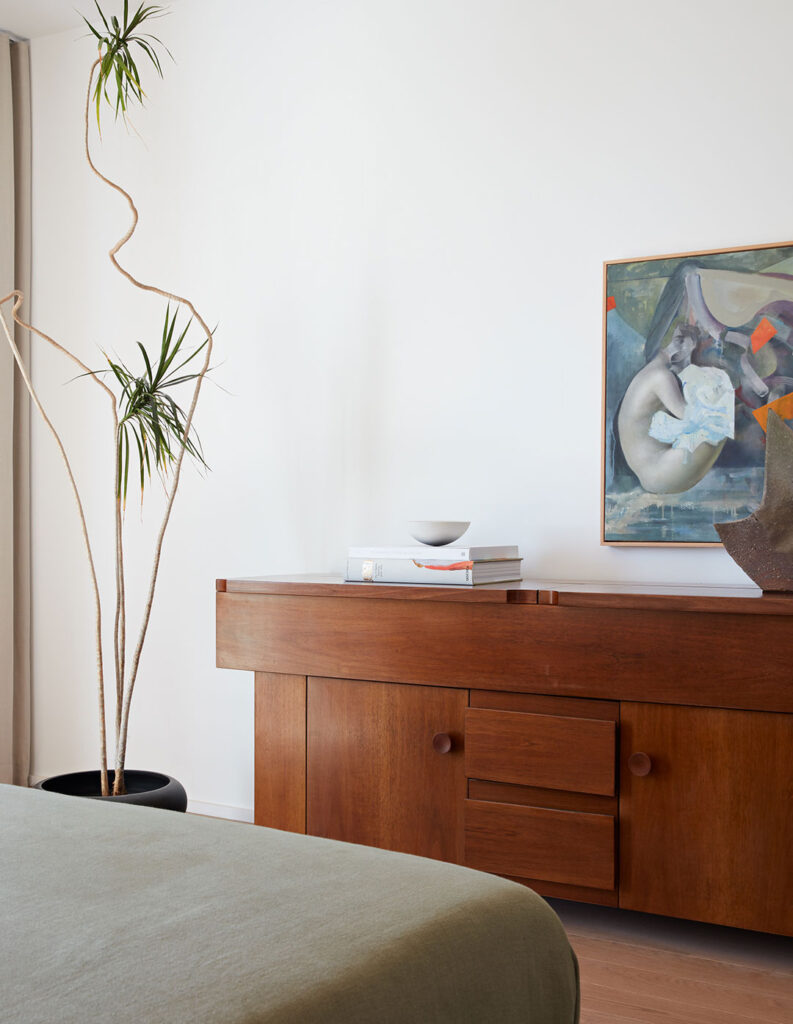
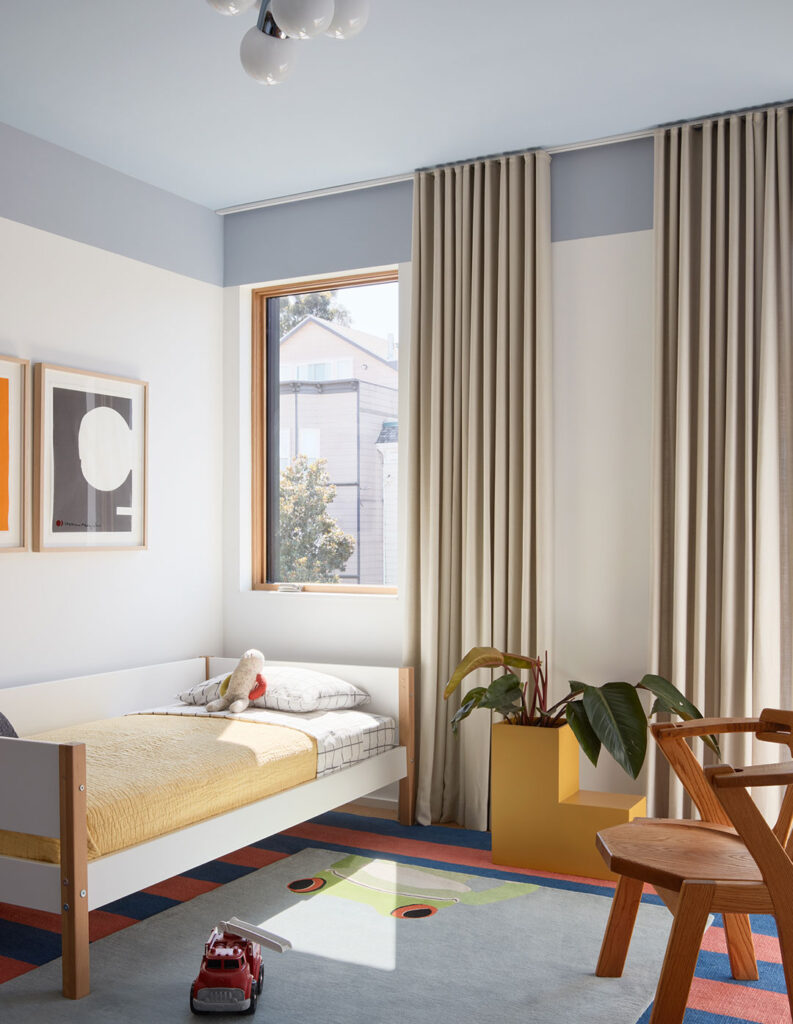
Lin’s design scheme features a deft mix of vintage and new, such as the chairs by Afra and Tobia Scarpa flanking the dining table by Michael Anastassiades, along with bespoke elements like a headboard upholstered in a Leliévre enchanted forest motif. The living room includes a chair that Lin designed and handmade in a class at MIT, from creating the curved seat by cutting, steaming and bending the cherry wood to gluing, sanding and assembling the components. It marks her only foray into furniture-making — thus far, that is. She is in the early stages of developing a line, with the chair a jumping-off point.
Meanwhile, thanks in part to exquisite custom and novel details, Form + Field’s latest projects are among its most creatively fulfilling. Take the SoMa home whose previous owner drew design inspiration from Star Trek. The unconventional interiors have prompted out-of-the-box thinking by Lin. Hence, cabinetry comprising translucent recycled plastic that evokes the original iMac and allows contents to be visible. “We’re doing stuff that’s not typical at all,” she enthuses. “It’s going to be really idiosyncratic, interesting work, using materials and colors we haven’t used before.”
One might say that her firm is boldly going where it hasn’t gone before.

